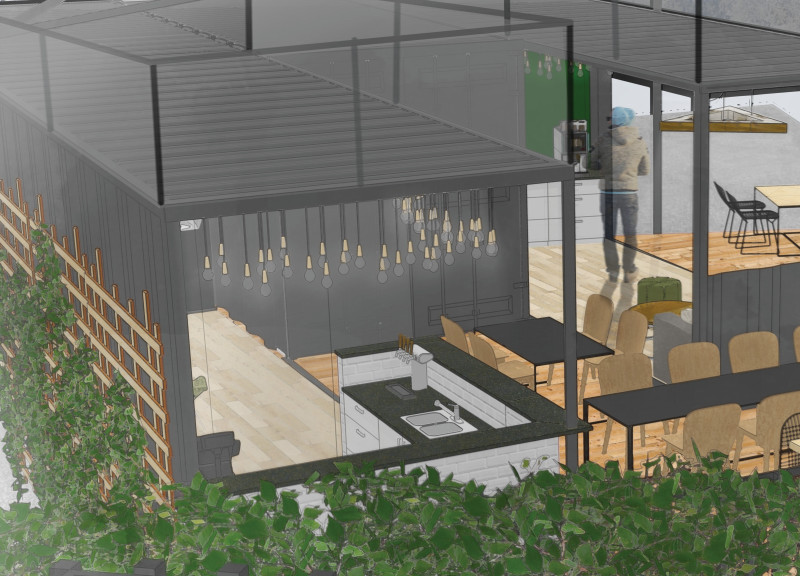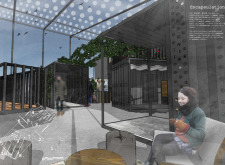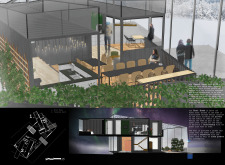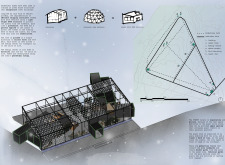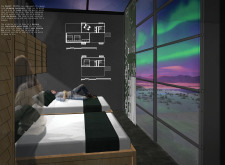5 key facts about this project
At the core of the project is the Guest Zone, which functions as the heart of guest interaction and social gatherings. This area is designed to foster communal activity, with spaces dedicated to dining, relaxation, and entertainment. The layout ensures that visitors can engage with one another while being surrounded by the tranquility of the landscape. Adjacent to the Guest Zone is the Host Home, which provides a private yet accessible space for hosts to engage with their guests. This arrangement ensures a sense of family and hospitality, striking a balance between privacy and socialization.
The architectural design employs a variety of materials that enhance both durability and aesthetic qualities. High-Temperature Polyethylene is utilized for its lightweight and weather-resistant properties, creating structures that can withstand the elements while still providing visual appeal. Shipping containers are repurposed for the Guest Units, offering a sustainable approach to accommodation that is both practical and modern. The use of natural materials, particularly wood, enriches the project's interior design, fostering a warm, inviting atmosphere that resonates with comfort.
A significant unique feature of this project is its integration of sustainable practices, particularly through the use of geothermal energy. The design includes systems for capturing and storing water from snow melt, promoting a manner of living that respects and utilizes natural resources. Additionally, the layout is carefully crafted to ensure unobstructed views of the Northern Lights, giving guests a chance to experience this natural phenomenon from the comfort of their rooms.
Interior elements further enhance the overall design, with communal dining areas featuring wooden tables and comfortable seating arranged to facilitate conversation and engagement among guests. The guest units are designed for relaxation, with expansive glass windows that invite natural light and views of the surrounding landscape, reinforcing the connection between interior and exterior environments.
The circulation around the site is designed with accessibility in mind, ensuring that paths connect the various zones without disrupting the natural terrain. This careful consideration of movement makes it easy for guests to transition between spaces, whether they are coming from the parking area or moving about within the guest facilities.
The architectural vision behind this project exemplifies a modern approach to hospitality that prioritizes the visitor experience while paying homage to the surrounding environment. Crafted with attention to detail and a commitment to sustainability, this design embodies principles that are increasingly important in contemporary architecture.
For those interested in exploring the details further, reviewing the architectural plans, sections, and designs will provide deeper insights into the unique elements that make this project significant. Engaging with the architectural ideas behind this retreat offers an enlightening perspective on how thoughtful design can create harmonious spaces that encourage relaxation and connection with nature.


