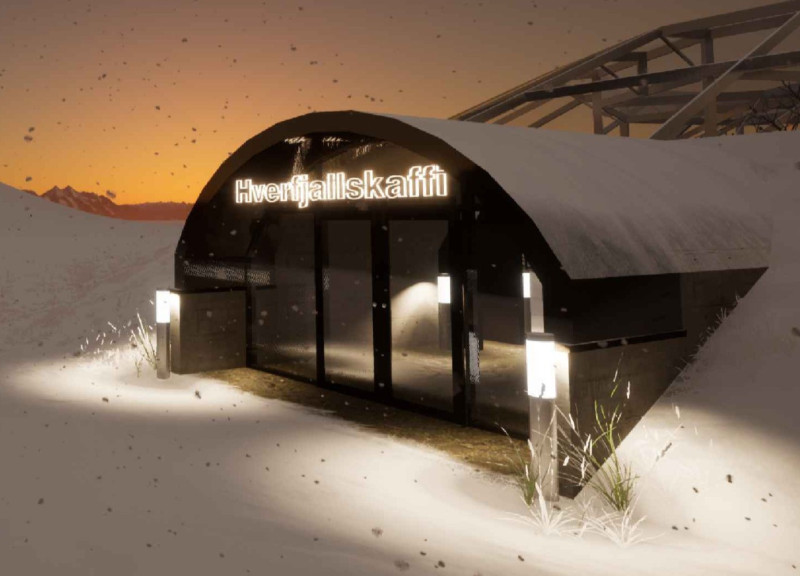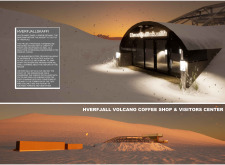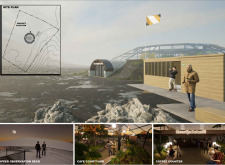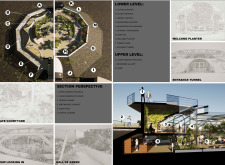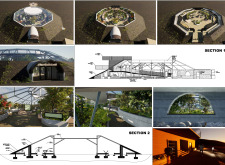5 key facts about this project
The architectural design is characterized by its octagonal shape, which not only facilitates ease of movement within the interior but also captures panoramic views of the stunning landscape. The roof's pronounced arch serves to both open the space to natural light and create an aesthetic dialogue with the rolling terrain surrounding it. This fundamental design choice promotes an appreciation for the site's natural beauty while providing a sense of shelter and comfort for visitors.
Material selection is a critical aspect of HVERFJALLSKAFFI, with an emphasis on durability and sustainability. The use of concrete as a primary structural material ensures the building can withstand the environmental challenges presented by the Icelandic climate. Large panels of glass are integrated throughout the design, allowing ample natural light to permeate and creating a seamless connection between the indoors and outdoors. The choice of sustainably harvested wood for cladding and interior furnishings adds warmth and accentuates a biophilic design approach, inviting visitors to experience the natural elements of the region firsthand. Steel is also employed within the framework, ensuring structural integrity while allowing for expansive spans that enhance the openness of the atmosphere.
Important functional areas within the visitor center include an upper observation deck, providing a vantage point for enjoying breathtaking views, and lower-level spaces dedicated to serving coffee and housing mushroom cultivation areas. The layout intentionally encourages exploration and engagement, facilitating interactions with both the natural environment and the educational materials integrated into the design. Visitors can contemplate the local ecology as interactive displays guide them through the diverse flora and geology of the area.
A particularly unique approach within this project is its focus on sustainability and education. HVERFJALLSKAFFI incorporates innovative agricultural practices, such as hydroponics, to illustrate responsible land use while promoting the ability to provide fresh food on-site. The integration of mushroom cultivation not only serves gastronomic purposes but fosters educational opportunities, connecting visitors with the region's natural resources.
Further, the project pays homage to Iceland's rich cultural heritage, intertwining contemporary ecological practices with historical context to portray a fuller story of environmental conservation. The carefully considered site placement allows the building to be both a haven for visitors and a statement about the coexistence of architectural endeavors with the natural world.
For those interested in understanding more about the architectural details, viewing the architectural plans, sections, and designs will offer deeper insights into the intentionality behind HVERFJALLSKAFFI. The project stands as a testament to thoughtful architecture that respects and enhances its geographical context while serving as an educational platform for all who visit. Exploring the visual and conceptual aspects of this project provides an opportunity to appreciate the finer elements that contribute to its overall impact and functionality.


