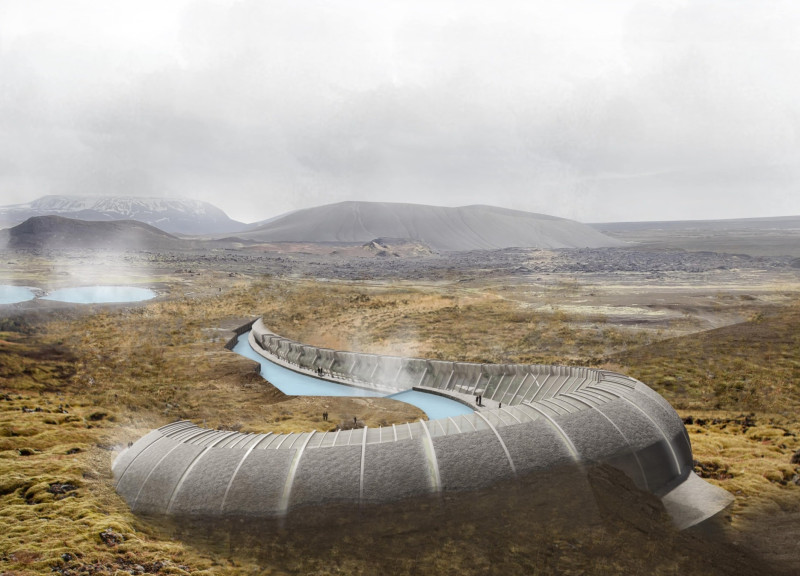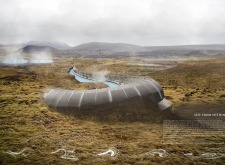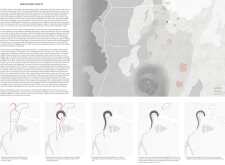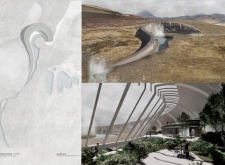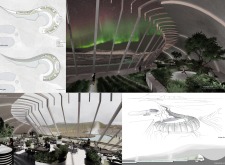5 key facts about this project
At its core, the design functions as a versatile facility that serves multiple purposes, catering to visitors and enhancing their connection with the distinctive characteristics of the locale. It is a place where people can experience relaxation and rejuvenation, with elements that invite exploration and contemplation of the natural beauty. This approach emphasizes the role of architecture not just as a physical entity, but as a facilitator of experiences that promote well-being and foster a sense of place.
Key components of the design exhibit a thoughtful arrangement of spaces that work in harmony with one another. The building integrates large, operable glass windows that allow natural light to penetrate the interiors while framing breathtaking views of the surrounding landscape. This connection to nature is intentional, providing occupants with a visual dialogue with the volcanic terrain. The plan organizes areas for both communal and private experiences, allowing flexibility in how visitors engage with the environment.
The architectural ideas explored in this project emphasize sustainability and environmental sensitivity. The use of natural materials such as locally sourced stone provides an organic quality that enhances the building's integration into its setting. Concrete and steel are incorporated in a manner that balances durability with aesthetic appeal, showcasing how modern materials can coexist with traditional forms. This choice of materiality is not only practical but creates a visual narrative that reflects the ruggedness of the surrounding landscape.
An innovative aspect of the design is its incorporation of geothermal energy, which aligns with contemporary architectural efforts to promote sustainability. By leveraging the natural geothermal features present in the area, the building reduces its ecological footprint and operates more efficiently. This integration enhances the user experience by providing naturally heated areas, including thermal baths that allow visitors to engage with the local geothermal phenomena in a meaningful way.
The organic form of the building draws inspiration from the natural contours of the site, echoing the shapes found in the landscape. Instead of imposing a rigid geometric structure, the design flows with the terrain, creating a soft transition between indoor and outdoor spaces. This sculptural approach provides a unique identity to the project and fosters a sense of tranquility, encouraging visitors to interact with the environment thoughtfully.
The careful consideration of the building placement enhances its relationship with the landscape, ensuring minimal disruption while maximizing the enjoyment of its views. The design team aimed for a seamless blend of built and natural environments, promoting an experience that is both immersive and respectful of the land.
In summary, this architectural project represents a synthesis of thoughtful design and environmental consciousness. By using natural materials, innovative energy solutions, and an organic architectural form, it reflects a commitment to sustainability while providing a space that enriches human interaction with the surrounding volcanic landscape. For those interested in a deeper understanding of the architectural design nuances, exploring architectural plans, sections, and additional architectural ideas will yield further insights into this compelling project. Visitors are encouraged to engage with the project presentation to appreciate its full scope and inspiration.


