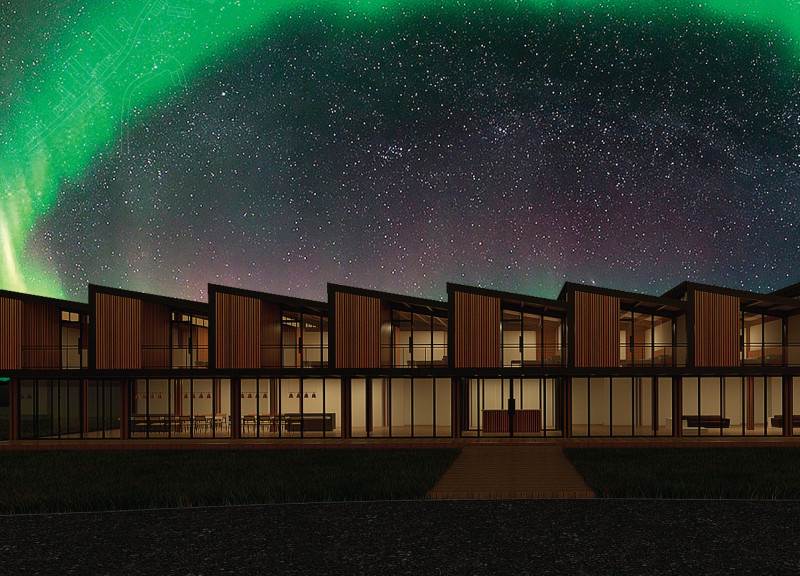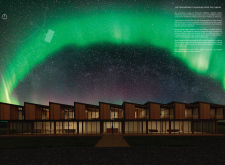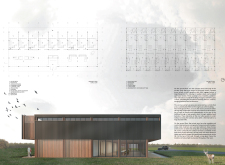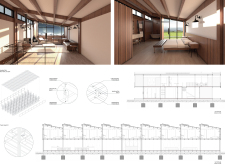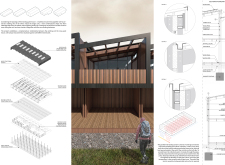5 key facts about this project
Integration of Indoor and Outdoor Spaces
A key feature of this project is the thoughtful integration of indoor and outdoor spaces. Large floor-to-ceiling glass panels facilitate unobstructed views of the surrounding landscape, allowing natural light to permeate the interior. This design choice not only maximizes visibility but also fosters a deeper connection between guests and the natural beauty of Iceland. The gabled roof form serves to create distinct areas while maintaining a cohesive silhouette that echoes the traditional architecture familiar to the region. In addition, expansive balconies provide outdoor spaces for guests to engage with their environment directly.
Sustainable Design Practices
The guest house employs sustainable design practices, utilizing geothermal heating sourced from nearby thermal springs. This energy-efficient system maintains a comfortable indoor climate without excessive energy consumption, emphasizing the project's commitment to environmental responsibility. The materials selected for construction, including timber, glass, metal panels, concrete, and stone, are chosen for their durability and relevance to the regional context. The use of timber not only adds warmth but also promotes a sense of authenticity in alignment with local building traditions. Metal roofing, alongside concrete foundations, offers structural integrity, adaptable to harsh weather conditions typical in Iceland.
Enhancing Shared Experience and Privacy
The architectural layout is meticulously planned to balance communal and private spaces. The first floor is dedicated to shared amenities, including a spacious kitchen and social areas, encouraging interactions among guests. Conversely, the second floor prioritizes privacy through well-designed sleeping quarters. This zoning approach ensures that while guests have opportunities for social engagement, they also have access to private retreats. Such design facilitates diverse experiences, catering to individual preferences while enhancing the overall functionality of the guest house.
For a comprehensive understanding of the architectural elements involved in the "Iceland Thermal Springs Guest House," including architectural plans, sections, and various design ideas, interested readers are encouraged to explore the full project presentation. Insight into these aspects will provide a deeper appreciation for the unique design features and the thorough consideration underlying this architectural endeavor.


