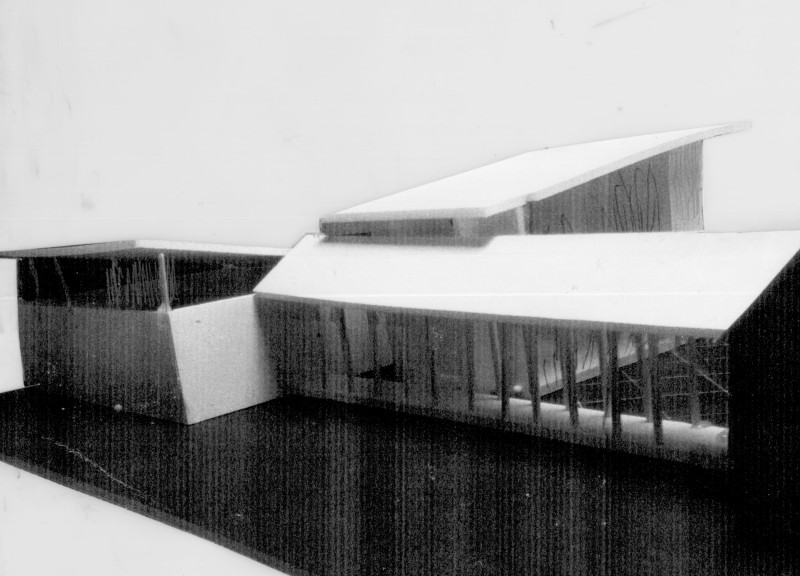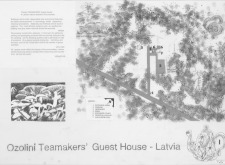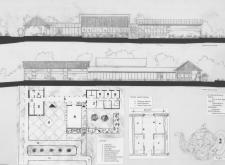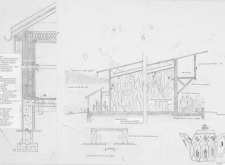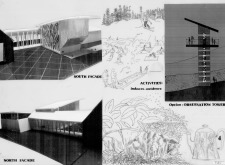5 key facts about this project
Functionally, the guest house is structured to accommodate a variety of needs for both guests and the local community. It features comfortable guest quarters designed with efficiency in mind, including ample storage and practical layouts that enhance the visitor experience. Critical spaces such as a barn and sorting facilities facilitate operations related to eco-tourism, supporting the local economy. A multifunctional celebration hall serves to host gatherings, workshops, and educational sessions, fostering a sense of community among guests and residents alike.
One of the defining aspects of the Ozolini Teamakers' Guest House is its innovative use of space, specifically in relation to the entrance court and grand social areas. These spaces are designed to encourage social interaction while providing a seamless transition between indoor and outdoor environments. The integration of a glass pergola adds a modern touch, creating a unique aesthetic while inviting natural light and emphasizing the connection to the surrounding landscape.
Attention to materiality is another notable characteristic of this architectural project. Local materials are prioritized, reflecting a commitment to sustainability and cultural integrity. The project employs a range of materials including course and smooth block walls, Latvian wood panels, and a durable zinc standing seam roof. The use of local craftsmanship, particularly with wrought iron features designed by regional artists, enhances the guest house's aesthetic while providing functional value. Interior finishes utilize textured concrete and reflective surfaces, which not only contribute to the visual appeal but also support energy efficiency by optimizing natural lighting.
Sustainability is woven into the design through innovative features such as geothermal heating systems and mechanisms for grey water retrieval. The approach prioritizes environmental responsibility and resource efficiency, allowing for a minimal ecological footprint while enhancing the guest experience. Additionally, vertical gardening elements, such as hydroponic plants and herbs, offer guests the opportunity to engage with the food systems and local agriculture, embodying a modern approach to sustainable living.
The architectural design of the guest house also emphasizes a strong sense of place and context. By carefully considering the orientation of the buildings, the design maximizes natural light and airflow, enriching the indoor environment while providing spectacular views of the Latvian landscape. This thoughtful orientation not only improves the comfort of the space for its occupants but also reinforces the project’s connection to its natural surroundings.
Uniquely, the incorporation of an optional observation tower illustrates a forward-thinking design approach. This element not only adds a distinctive architectural feature but also provides guests with an elevated viewpoint of the stunning landscape, enhancing their overall experience at the guest house. The artistic contributions infused throughout the structure offer a unique character that ties back to Latvian cultural heritage, showcasing the potential for architecture to engage with local narratives and historical contexts.
Overall, the Ozolini Teamakers' Guest House presents a comprehensive approach to modern architecture, blending sustainable practices with community-centric design and regional identity. This project serves as a model for future eco-tourism developments, demonstrating how architecture can effectively respond to the needs of its inhabitants while fostering a deeper connection to nature. For those interested in exploring this project further, reviewing architectural plans, architectural sections, and architectural designs will provide valuable insights into the thoughtful design ideas that contribute to its overall success.


