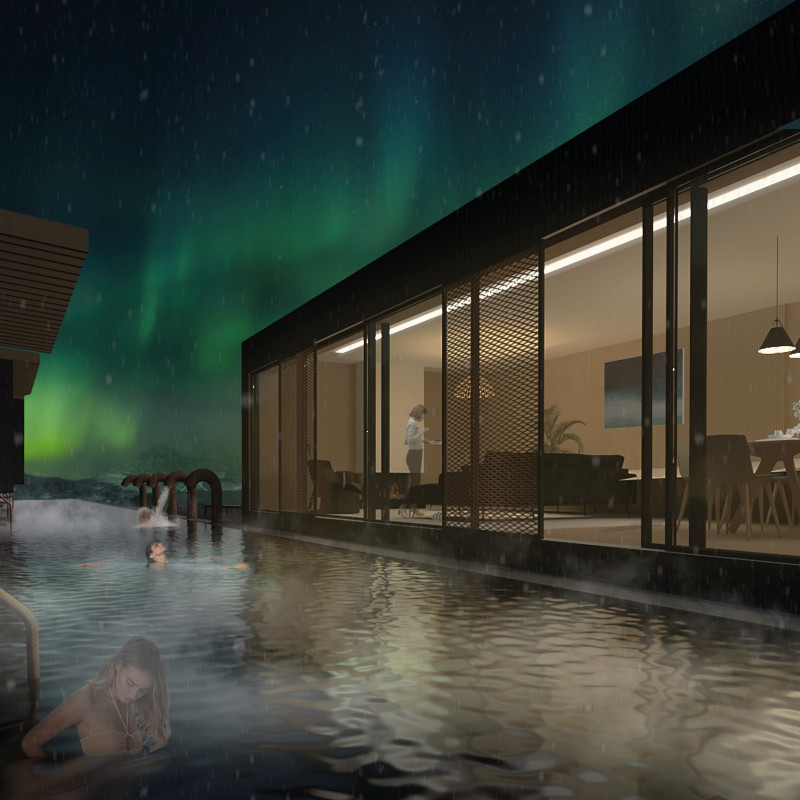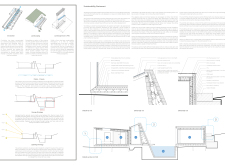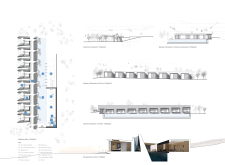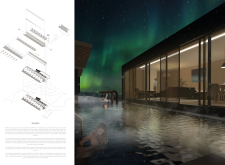5 key facts about this project
The architecture represents a harmonious blend of modern design and natural integration, utilizing locally sourced materials to ensure minimal environmental impact. The project's layout is designed to frame views of the surrounding landscape, enhancing the overall experience for guests while promoting a connection with the natural environment.
Sustainable practices are a key focus of the project. The energy systems primarily use geothermal heat from the springs, aligning with the region's ecological ethos. This commitment to sustainability is reflected in the selection of materials, which include recycled birch plywood, locally sourced timber cladding, and eco-friendly finishes. These choices not only reduce the building's carbon footprint but also strengthen its visual cohesion with the landscape.
Unique Design Approaches to Contextual Integration
One of the defining elements of this project is its contextual integration. The building's form follows the natural contours of the land, utilizing a linear arrangement that mirrors the geological features of the site. This design approach ensures that the structure does not dominate the landscape but rather complements it, creating a dialogue between the man-made and the natural.
Architectural elements such as flush glazing aluminum windows allow ample natural light to penetrate the interior while providing unobstructed views of the landscape. This feature enhances the overall aesthetic while promoting energy efficiency. Further, the incorporation of thermal cork insulation and other sustainable materials reflects a commitment to environmental responsibility and energy conservation, essential in a location known for its harsh climate conditions.
Sustainability and User Experience
The guest house's design not only focuses on sustainability but also emphasizes user experience. Each pod is equipped with personal amenities that promote comfort without compromising the communal ethos of the facility. Shared spaces encourage social interaction among guests while maintaining private retreats for relaxation. Key circulation paths and landscaped areas are thought out to facilitate easy movement and access, ensuring a frictionless flow throughout the property.
Architectural sections and plans delineate the effective use of space, demonstrating how each area serves its intended purpose while aligning with the project's overall goals. The thoughtful arrangement of guest units alongside communal spaces illustrates a clear understanding of both functional needs and environmental context.
For further insight into the architectural designs, including detailed architectural plans and sections, visitors are encouraged to explore the project presentation. This will offer a deeper understanding of how the design effectively addresses both the climatic challenges of Iceland and the desire for a unique guest experience.


























