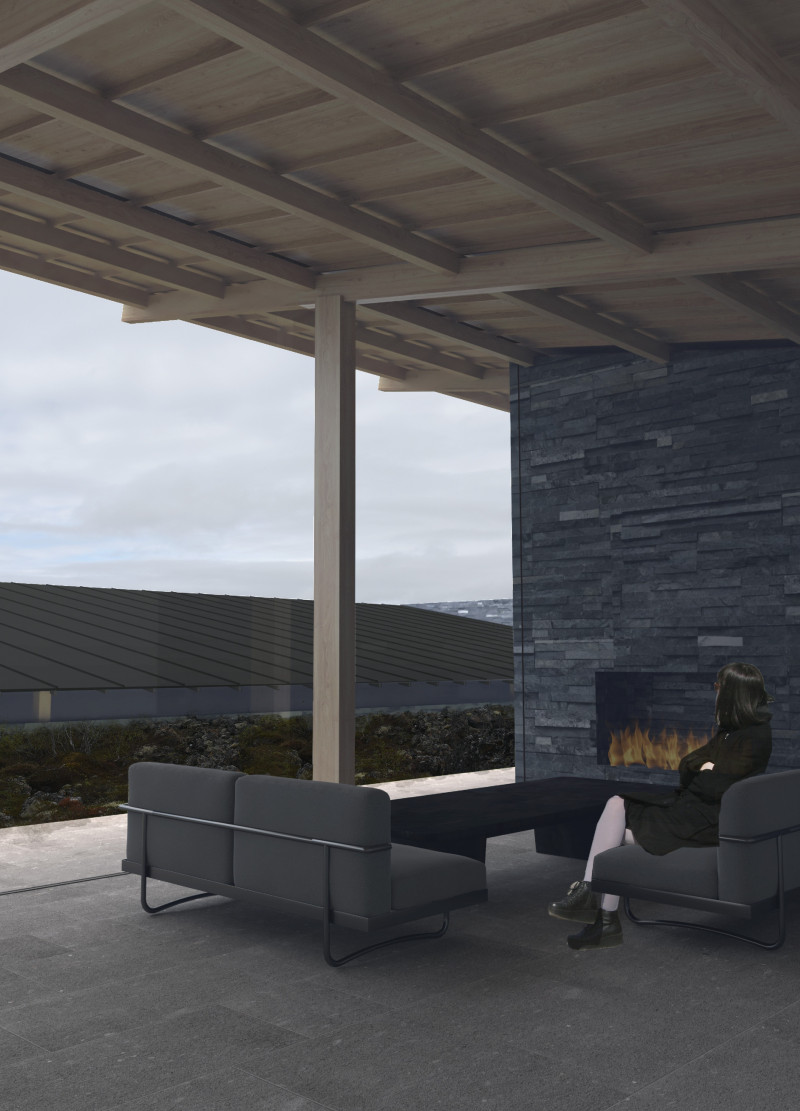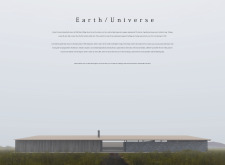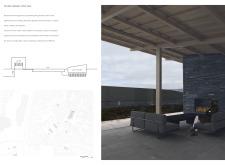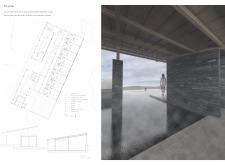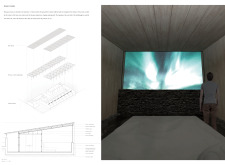5 key facts about this project
This project represents a commitment to sustainability and environmental consciousness, utilizing geothermal energy as a primary resource for heating and relaxation. The design seeks to create a balance between human habitation and the natural geothermal phenomena that define the region. By capitalizing on the warmth from the ground, the architecture not only minimizes carbon footprints but also enhances user experience through a thoughtfully curated interaction with local geothermal features.
The functionality of the Earth/Universe project is multifaceted, encompassing residential spaces, communal areas, and recreational facilities. The design includes guest rooms, a sauna, and outdoor hot tubs that encourage interaction and provide opportunities for leisure and relaxation. The layout is deliberate, allowing for both private moments of solitude and communal gatherings, bringing together occupants in a shared appreciation of the landscape and the experiences it fosters.
Several important architectural components contribute to the overall vision of the project. Primarily, the selection of materials plays a crucial role in the design’s success. The strategical use of lava stone establishes a visual and tactile connection to the Icelandic landscape, while wood elements introduce warmth and humanity to the interiors. Concrete forms the foundation of the structure, ensuring stability and durability in the face of Iceland's varying weather conditions. Another standout element is the innovative use of a thermal water system. Hot water from geothermal sources is routed through the building, creating a sustainable method for heating various spaces efficiently. This integrated approach not only enhances comfort but also reinforces the architecture's environmental ethos.
Unique design approaches are evident throughout the project. The choice to partially embed guest rooms below ground not only provides insulation but also immerses inhabitants in the earth itself. This design choice encourages a profound relationship between users and their environment, making them feel nestled within the landscape. Expansive glass panels in communal areas frame breathtaking views of the surrounding scenery and the night sky, further connecting the interior spaces to the external landscape. The thoughtful incorporation of panoramic windows invites occupants to engage with the celestial aspects of their environment, particularly the renowned Aurora Borealis, fostering a deep appreciation for the natural wonders visible from within.
The architectural layout is characterized by fluid spatial transitions that blur the line between indoor and outdoor realms. This design philosophy creates a seamless experience that encourages occupants to engage with nature, whether relaxing in outdoor hot tubs or gathering in communal areas that open to the landscape. The organic shapes and forms in the design mimic natural patterns, contributing to an overall aesthetic that resonates with the Icelandic terrain while addressing human needs.
In sum, the Earth/Universe project is an architectural exploration grounded in sustainability, landscape integration, and human experience. It serves as a model of how architecture can leverage local resources for both functionality and environmental stewardship. Readers interested in gaining deeper insights into the architectural plans, architectural sections, and innovative architectural ideas should explore the project presentation for a comprehensive understanding of this design.


