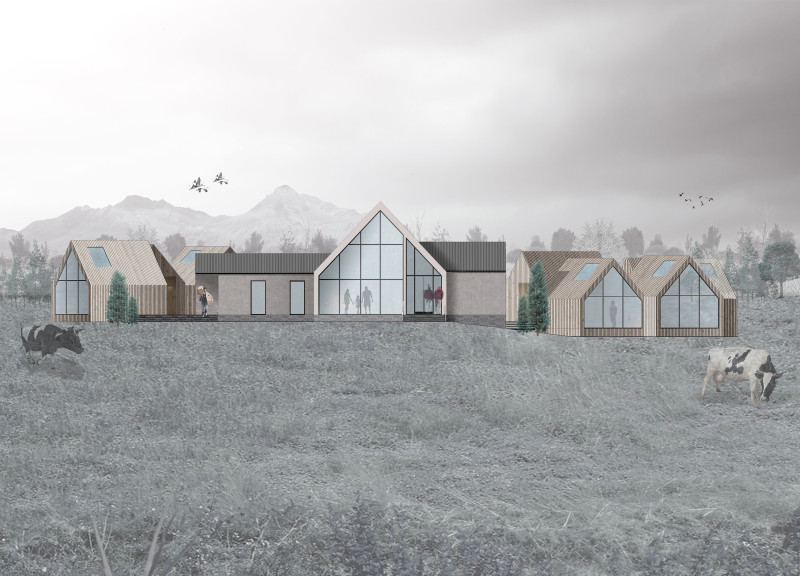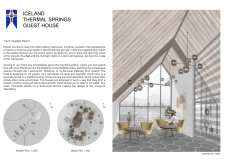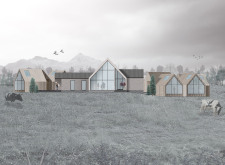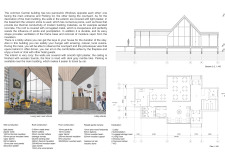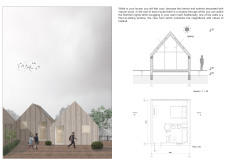5 key facts about this project
The function of the guest house is multifaceted, providing a space for relaxation, social interaction, and immersion in nature. The layout is designed around a central communal area that offers various amenities, including places for dining and gathering, which encourage interactions among guests. This central structure is complemented by a series of semi-detached housing units that provide private accommodations, ensuring that visitors can enjoy solitude when desired. Each unit is designed to maximize views of the surrounding landscape, creating an immediate connection between the interior and the stunning Icelandic backdrop.
Key elements of the project include the thoughtful spatial configuration and the natural materials chosen for construction. The central building features large panoramic windows, a prominent design choice that allows for abundant natural light and picturesque views of the volcanic mountains and the Northern Lights. This feature is not only functional but also symbolizes the desire to bring the outdoors inside, fostering a connection between guests and the enchanting Icelandic environment.
The semi-detached houses exhibit a style that harkens back to traditional Icelandic architecture while embodying contemporary design ideas. Both the roofs and facades reflect local building traditions, with sloped roofs and wood finishes that resonate with the landscape. Notably, the use of Norwegian spruce wooden beams inside adds warmth to the internal spaces, creating an inviting atmosphere that encourages relaxation.
Materiality is a critical aspect of this design. The architect carefully selected materials that not only align with the aesthetic vision but also prioritize sustainability. Light plaster, aerated concrete, and volcanic stone are employed to enhance the building’s resilience and thermal efficiency, reflecting a commitment to environmentally responsible practices. Additionally, the use of natural materials serves to harmonize the construction with its surroundings, further embedding the guest house within its remarkable location.
One of the unique design approaches of this project is its emphasis on wellness. The incorporation of a thermal bath within the central courtyard acts as a focal point for relaxation and rejuvenation, aligning with the project’s overarching theme of enhancing well-being. This design choice highlights the growing focus on health and sustainability in architectural practices, as the facility is designed not only to offer comfort but also to promote a holistic experience for guests.
In addition to its functional offerings, the architectural design considers the impact of local climate and geography, ensuring that the guest house remains comfortable year-round. The strategic placement of windows and the selection of materials are intended to optimize natural resources, such as sunlight and geothermal energy, further showcasing innovative architectural thinking.
Through its careful design and attention to detail, the Vogatjós Resort Thermal Springs Guest House stands as a testament to contemporary architecture's ability to create spaces that reflect and enhance their natural surroundings. Visitors can appreciate the harmony between the built environment and the breathtaking Icelandic landscape, inviting them to engage with both the architecture and nature. For those interested in learning more about this project, we encourage exploration of the architectural plans, sections, and additional design details that provide deeper insights into the creative ideas behind this well-conceived architectural endeavor.


