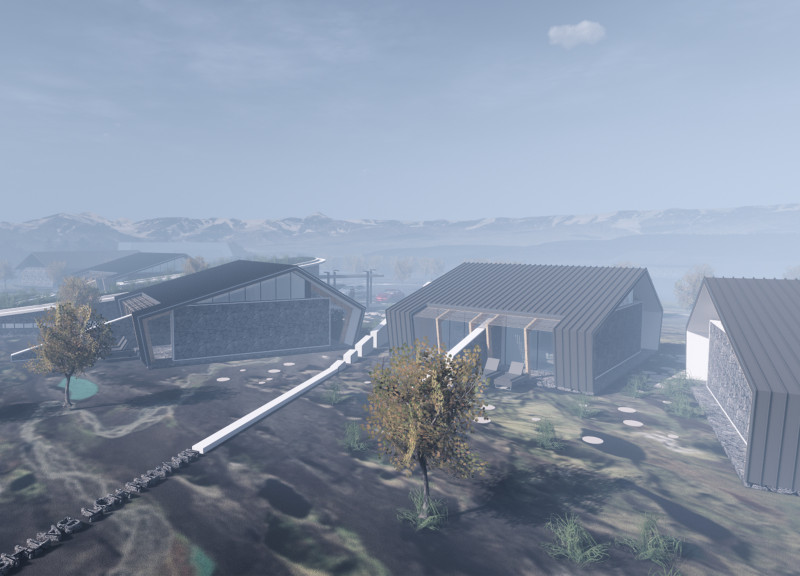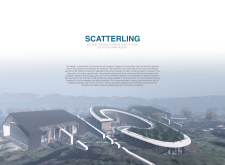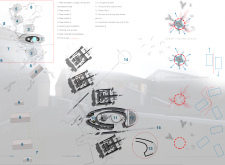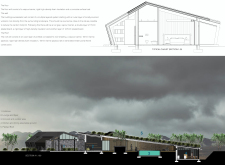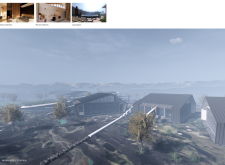5 key facts about this project
The functionality of Scatterling revolves around offering various communal and private spaces that enhance guest interaction and engagement with nature. The layout consists of a reception area, combined dining and lounge spaces, and multiple hot springs that capitalize on the area’s geothermal resources. Each space is designed with an open plan to promote community engagement among guests while ensuring privacy in accommodations.
Innovative Material Use and Construction Techniques
Scatterling distinguishes itself through the strategic use of local materials and sustainable construction methods. Key materials include volcanic rock for exterior finishes and turf, which provides excellent thermal insulation and reflects traditional building practices. The incorporation of insulated concrete provides durability, and marine plywood enhances water resistance within the roofing systems.
The architectural design favors organic forms that mimic the neighboring volcanic terrain. Sloped roofs function not only for aesthetic appeal but also as rainwater collectors and support for a green roof system, which contributes to the building’s sustainability. The layout incorporates pathways that echo natural flows, enhancing the building's visual connection to its landscape.
Holistic Design Approaches
The project employs design techniques that prioritize sustainability and environmental integration. By utilizing high-density foam insulation and laminated timber, the design achieves heightened thermal efficiency while minimizing the overall ecological footprint. Each space is carefully oriented to maximize natural light and views, reducing reliance on artificial lighting and emphasizing the serene Icelandic landscape.
The design approach is characterized by an emphasis on communal interaction without compromising individual comfort. Spaces are arranged to encourage social connections while providing secluded areas for relaxation. The incorporation of outdoor hot springs allows guests to experience the natural geothermal environment of Iceland firsthand, reinforcing the project's commitment to merging architecture with the landscape.
To gain deeper insights into the Scatterling project, including architectural plans, sections, and design principles, explore the project presentation in detail. This examination will elucidate the unique architectural ideas that shape this innovative guest house, enhancing understanding of its design and functional intentions.


