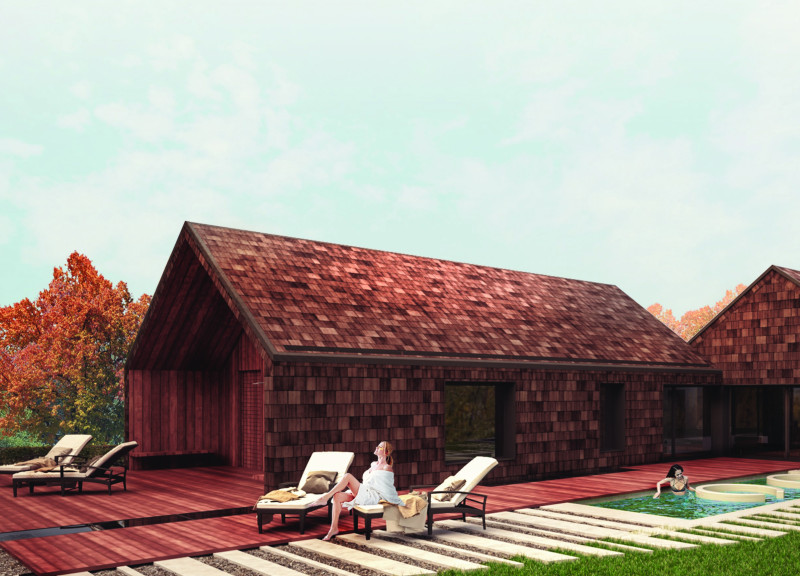5 key facts about this project
Functionally, the guest house operates as an enhancement to an existing farm resort, offering a variety of spaces that promote relaxation and leisure while maximizing the natural beauty of its setting. Its design is marked by a thoughtful arrangement of communal and private areas, allowing for social interaction amongst visitors while also ensuring personal privacy. The layout places communal spaces such as kitchens and dining areas at the heart of the design, encouraging connections among guests who can gather with a shared appreciation for the tranquil environment.
The architecture integrates various essential elements, including the use of prefabricated lava stone panels for the façade. This choice not only pays homage to the region's volcanic landscape but also contributes to the building's overall thermal efficiency, making it suitable for the sometimes harsh Icelandic climate. Complementing this are wood shingle roofs that add warmth to the appearance of the structure while ensuring durability. The incorporation of local landscaping not only enhances the visual appeal of the guest house but also supports local biodiversity, providing an enriching environment for both guests and local wildlife.
A unique aspect of this project is its focus on sustainability and ecological integration. The building system incorporates geo-thermal heating solutions that utilize the site’s natural resources efficiently, significantly minimizing its carbon footprint. This commitment to environmentally responsible design is evident throughout the choice of materials and construction methods, aligning with modern sustainability principles while also reflecting the rustic charm characteristic of Icelandic architecture.
The design also emphasizes visual connection to the surrounding landscape, with large windows framing the breathtaking views of Lake Myvatn and the imposing Hverfjall Volcano. This approach not only enhances the quality of life within the space but also deepens the guests' engagement with the unique environmental phenomena of the area, including the Northern Lights. Each guest room is intentionally designed to maintain a private sanctuary feel while still offering glimpses of the stunning natural scenery outside.
In essence, the Thermal Springs Guest House represents a harmonious blend of architecture and nature, showcasing how thoughtful design can lead to a rewarding experience for visitors. The architectural decisions made throughout the project reflect both an understanding of local context and a commitment to sustainability, making it a significant contribution to the region's hospitality offerings.
For those interested in gaining deeper insights into the architectural plans, sections, and design ideas that shaped this project, further exploration of the guest house presentation will provide a comprehensive look at the innovative approaches and the architectural narrative woven into this exceptional build.


























