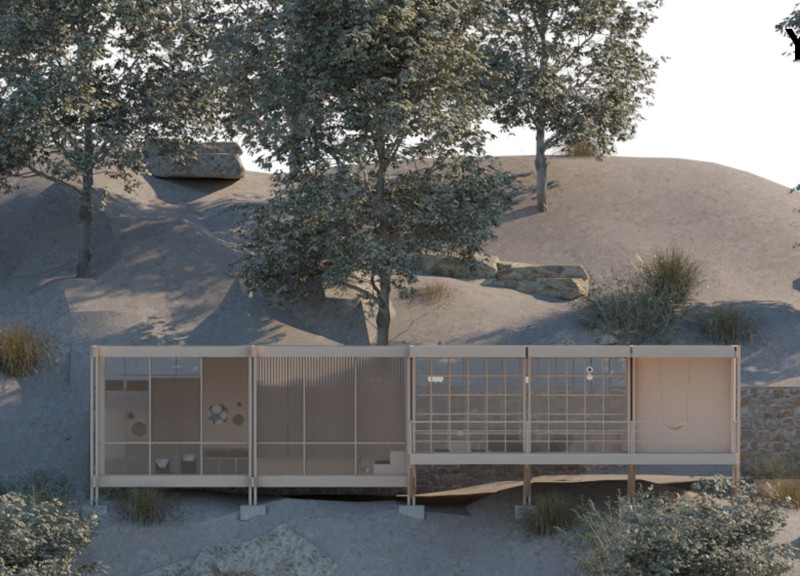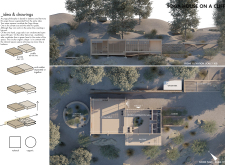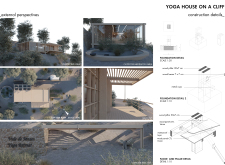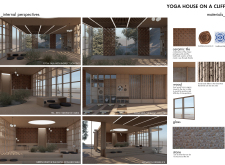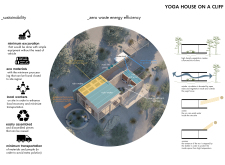5 key facts about this project
The structure features a purposeful layout that includes an 80 square meter yoga sala designed for private practice. Adjacent to this space is an outdoor meditation area, constructed in a circular form to promote a sense of flow and connection with nature. The design employs a balance of square and circular elements, symbolizing the dual aspects of yoga practice—individual and communal.
Unique Design Approaches
The Yoga House incorporates sustainable practices into its design. A significant aspect is the use of locally sourced materials, including wood, ceramic tiles, glass, and stone. This choice supports ecological integrity by minimizing transportation emissions while enhancing regional craftsmanship. The extensive use of glass not only allows for ample natural light but also fosters a visual connection to the cliff's landscape, merging indoor and outdoor experiences.
The project emphasizes minimal disturbance to the site, limiting excavation and preserving the geological and ecological balance of the area. Energy efficiency is a priority, with the integration of geothermal heat pumps, rainwater harvesting systems, and photovoltaic panels to reduce the overall ecological footprint of the building.
Architectural Details
The architectural design includes carefully crafted details that ensure functionality and user comfort. Large windows and open spaces facilitate air circulation and a seamless transition between yoga practice and nature. The layout is accessible, with thoughtful considerations for pathways and entrances, encouraging visitors to engage with both the internal and external environments.
The architectural plans detail the flow and arrangement of spaces, clearly illustrating the functional relationships within the project. Architectural sections provide insights into the building's height and massing, while architectural designs showcase the integration of materials and form.
This project exemplifies a commitment to sustainable architecture while providing a tranquil environment for yoga and meditation. For a more comprehensive understanding of the architectural elements, further exploration of the architectural plans, sections, and designs is encouraged to appreciate the nuances of this thoughtful endeavor.


