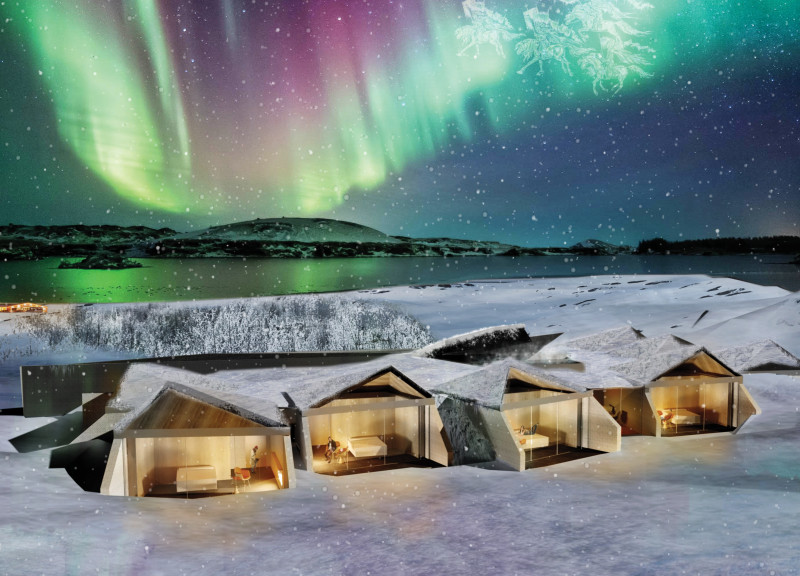5 key facts about this project
This project serves multiple functions as both a retreat and a communal space, offering guests a sanctuary where they can enjoy the tranquility of Icelandic nature while fostering social interaction. The design incorporates both private units and shared spaces, allowing for flexibility in how visitors choose to engage with one another. The layout encourages communal activities while also recognizing the importance of personal retreat, striking a balance between togetherness and solitude.
At the core of the design is a commitment to materiality that reflects the local context. The use of board-formed concrete serves not only structural purposes but also engages with the textural qualities found within the landscape. This choice mimics the stratifications of Icelandic rock formations, seamlessly integrating the structure into its environment. Additionally, local stone aggregate contributes to this dialogue by echoing the colors and textures of the surrounding terrain, further grounding the architecture in its specific location. The inclusion of timber adds warmth to the interiors, promoting an inviting atmosphere while leveraging its natural insulating properties to enhance the overall thermal performance of the building. Expansive glass panels are strategically placed to ensure maximum exposure to natural light and provide unobstructed views of the captivating landscape. These design elements facilitate a seamless transition between indoor and outdoor spaces, allowing nature to become a part of the living experience.
The architectural layout features a fragmented design that emphasizes individuality while fostering a sense of community. Each unit is conceived as a distinct volume that responds to the unique topography of the site. Pathways connecting these units create an inviting flow, encouraging guests to explore the space and engage with one another. The central gathering area is designed around a hearth, echoing traditional Icelandic social practices, where warmth and community converge, providing a space for sharing stories and experiences.
Sustainability is an essential component of the project’s design philosophy. The architecture takes advantage of geothermal heating, utilizing the natural resources of the region to minimize environmental impact. The orientation of the buildings is carefully considered to maximize passive solar gain, reducing reliance on artificial heating systems and promoting energy efficiency.
The project also pays homage to Icelandic cultural heritage by drawing from the vernacular architecture of turf houses, where natural materials were used harmoniously with the environment. This cultural reference envelops users in a narrative that connects them to the history and folklore of the land.
Ultimately, "Tucked In - Nights Under the Valkyrie" presents an architectural narrative that is rooted in its context, reflecting both the natural beauty and cultural significance of Iceland. The design thoughtfully balances the needs for personal space and community interaction, while being deeply engaged with the sustainability practices appropriate for the region. Its seamless blend of form, function, and context highlights a commitment to creating spaces that resonate with the experience of the land.
To explore more about this commendable project, including detailed architectural plans, architectural sections, and innovative architectural designs and ideas, visit the project presentation to gain deeper insights into the vision and execution of this unique endeavor.


























