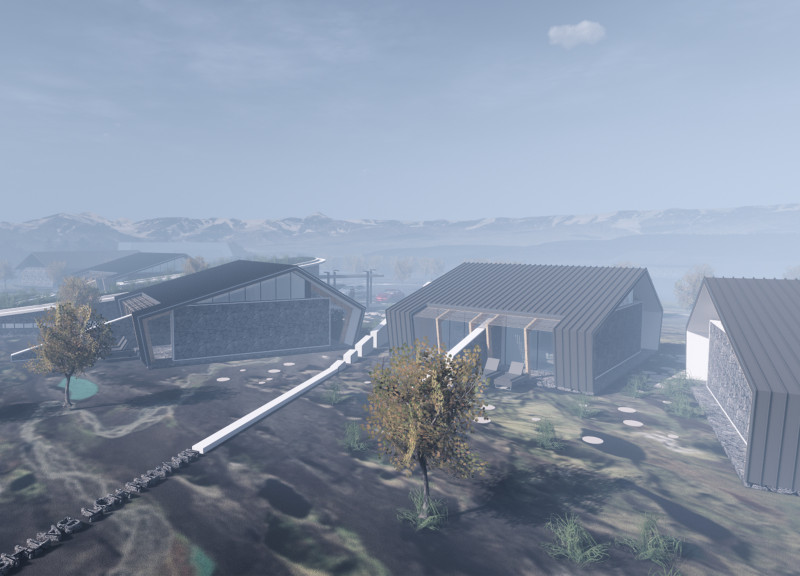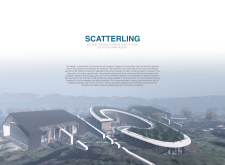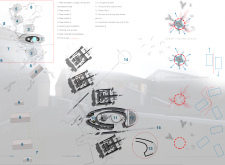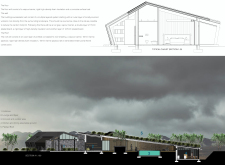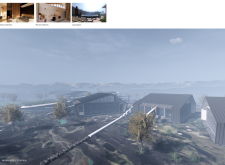5 key facts about this project
At its core, the SCATTERLING project represents a commitment to sustainability and integration with the natural environment. The architecture illustrates an understanding of the local milieu, where volcanic geology influences not only the aesthetic of the structures but also their functionality. Designed to withstand the harsh Icelandic climate, the guest house prioritizes thermal efficiency through its unique configuration and use of materials that are locally sourced and environmentally friendly.
Each component of the guest house has been carefully considered to enhance the guest experience while respecting the landscape. The reception area serves as a central hub for social interaction, allowing guests to gather and share experiences. This space is strategically located to facilitate easy access to other amenities, emphasizing community engagement. The layout of the accommodation units is designed to provide privacy, ideally balancing seclusion and connection to nature. Large windows and strategically placed openings allow for maximum natural light, offering panoramic views of the breathtaking volcanic terrain outside.
An important element of the design is the integration of geothermal hot springs that provide a unique leisure activity and a wellness experience for guests. The design skillfully incorporates these natural hot springs into the outdoor and communal areas, creating a symbiotic relationship between the built and natural environments. By leveraging the geothermal heating in a thoughtful manner, the project ensures low energy consumption while providing essential comfort to its users.
One of the unique approaches taken in the SCATTERLING design is the choice of materials. The use of local lava stones not only enhances the building’s longevity but also resonates with the geological characteristics of Iceland. The implementation of turf, a traditional Icelandic building material, emphasizes the connection to local heritage, promoting thermal insulation and sustainability. Additionally, the structure employs high-density foam insulation, combined with a portal framing system made from laminated timber, creating a balance between modern technology and traditional building techniques.
Moreover, the placement and orientation of the guest house are thoughtfully organized, responding to the site’s contours and natural features. The pathways that traverse the property are designed to guide guests through the landscape, encouraging exploration and appreciation of the surroundings. This intentional layout fosters an immersive experience that allows visitors to engage with the Icelandic environment authentically.
As a whole, SCATTERLING exemplifies how architecture can reflect and respond to geographical and historical contexts while embracing modern demands for sustainability and efficiency. The design promotes an understanding of communal living in a stunning natural setting, ensuring that the project not only serves its functional purpose but also enhances the visitor's connection to the landscape.
For those interested in delving deeper into the specifics of this architectural project, including the architectural plans, architectural sections, and innovative architectural ideas that shape this guest house, exploring the full project presentation will provide further valuable insights into this engaging architectural endeavor.


