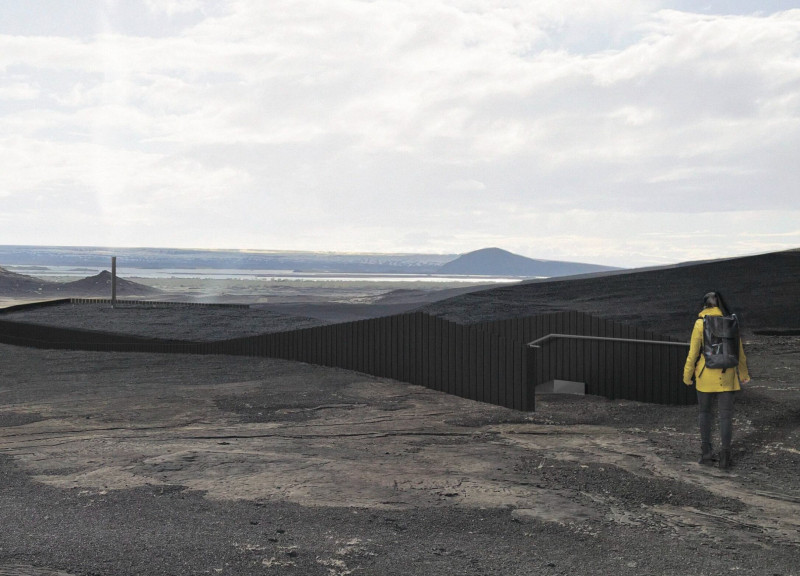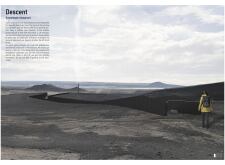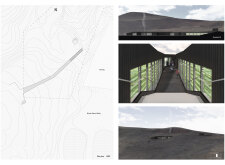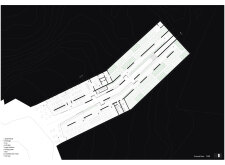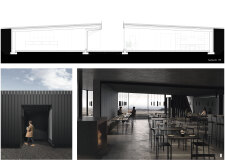5 key facts about this project
As a restaurant, the primary function of this project is to provide a culinary space where guests can enjoy locally-sourced food in a setting that reflects and enhances the natural beauty of Iceland. The architectural approach taken here is not just about creating a functional building but also about establishing a dialogue between the architecture and the landscape. Visitors are invited to explore a descent into the building that mirrors the geological formations of the area, offering a journey that complements the culinary experience.
The architectural design comprises several essential components that work together to create an inviting and immersive environment. The entrance features a well-planned parking area that seamlessly transitions into a path leading downwards. This pathway sets the stage for the descent into the rift, reflecting the site's character and purpose. Key areas within the restaurant include greenhouse zones that emphasize the significance of local agriculture, dining spaces with expansive views of the landscape, and a multifunctional area adaptable for various uses. Outdoor terraces extend the experience of dining beyond the interior, allowing patrons to engage with the natural surroundings.
The materials used have been thoughtfully selected to reinforce the themes present in the design. Steel is favored for structural elements, providing the necessary strength while echoing the robustness of the nearby geological formations. Concrete, employed prominently in foundational and wall elements, serves not only as a durable choice but also as a visual metaphor for the ruggedness of the environment. The extensive use of glass is crucial, allowing natural light to flood the interior and offering panoramic vistas that connect diners with the breathtaking surroundings. Wood accents throughout the space add warmth and comfort, balancing the industrial feel of the other materials.
A distinctive design feature of the greenhouse restaurant lies in its commitment to sustainability. By harnessing geothermal energy, the project reduces its environmental impact, aligning with the principles of responsible architecture. The integration of the building with its environment goes beyond mere aesthetics; it offers an experience that encourages visitors to appreciate the landscape and the natural elements it provides. The dining experience evolves with the seasons, showcasing the best of Icelandic cuisine while maintaining a strong connection to its agricultural roots.
The overall design merges architecture and landscape, emphasizing the importance of context in creating spaces that foster a sense of belonging and heritage. The careful consideration of spatial organization, materiality, and environmental context culminates in a project that not only serves its functional purpose but also engages with the narrative of the Icelandic landscape. This project serves as a testament to the potential of modern architecture to enhance our interaction with nature while providing spaces that are both functional and beautiful.
Readers interested in delving deeper into the architectural aspects of this project are encouraged to explore its architectural plans, architectural sections, and architectural designs. Engaging with these elements offers valuable insights into the design intentions and the innovative ideas that shaped this unique greenhouse restaurant.


