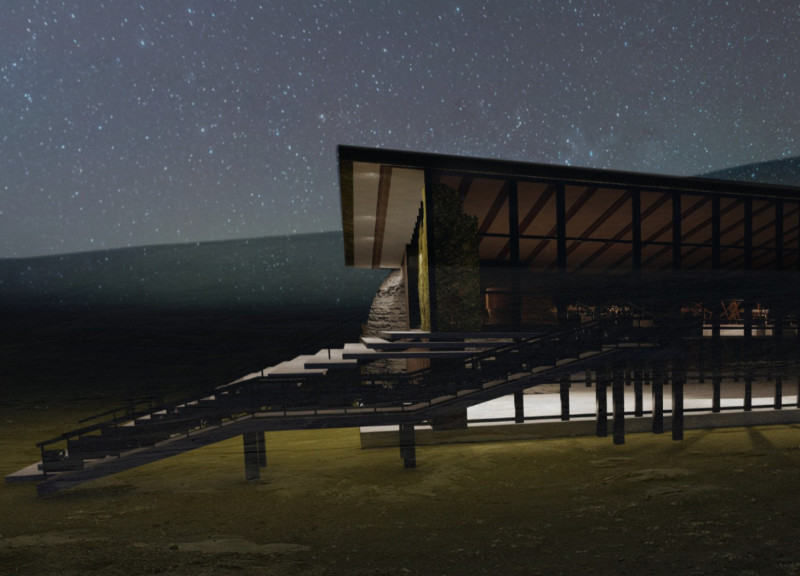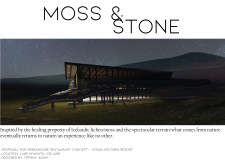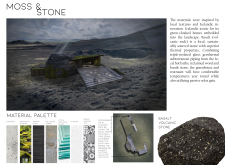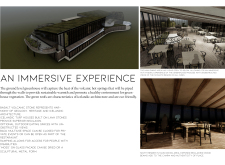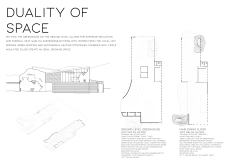5 key facts about this project
The primary function of the restaurant is to provide a culinary space that capitalizes on geothermal energy for heating, while also incorporating a greenhouse component for growing local vegetation. The design encompasses an open dining area situated above the greenhouse, allowing diners to enjoy expansive views of the stunning surroundings. This strategic arrangement blends functional spaces with environmental considerations, ensuring the building operates harmoniously within its locale.
Sustainable Material Selection
One of the standout features of the Moss & Stone project is its deliberate choice of materials that reflect both modern and traditional practices. The use of locally sourced basalt volcanic stone enhances thermal efficiency, while concrete establishes structural integrity. Reclaimed timber elements add warmth to the interior, and painted steel introduces a contemporary edge without detracting from the overall design ethos. The inclusion of triple insulated glass ensures optimal energy performance while maintaining visual transparency to the outside.
Unique Spatial Arrangement
The spatial design of Moss & Stone is another distinguishing aspect of the project. The lower level greenhouse utilizes geothermal heat, allowing for an extensive variety of plants to thrive throughout the season. This integration not only serves functional purposes, such as ingredient sourcing for the restaurant, but also creates a visually engaging environment for patrons. The main dining area, capable of accommodating up to 20 diners, features an open floor plan that facilitates flexibility for various events and enhances interaction with nature.
Environmental Integration and Functionality
The building's green roof, adorned with moss, represents a commitment to environmental sustainability and biodiversity. This feature reflects Icelandic architectural traditions while providing additional insulation for the restaurant. The design prioritizes passive solar gain, optimizing natural resources and reducing reliance on mechanical systems. This approach aligns with contemporary architectural practices focused on sustainability and responsible resource management.
For a deeper understanding of the Moss & Stone project, including architectural plans, architectural sections, and architectural designs, explore the comprehensive project presentation. This detailed analysis will provide further insight into the innovative architectural ideas that define Moss & Stone, showcasing the functions and design choices that contribute to its success as a modern restaurant embedded within a breathtaking natural landscape.


