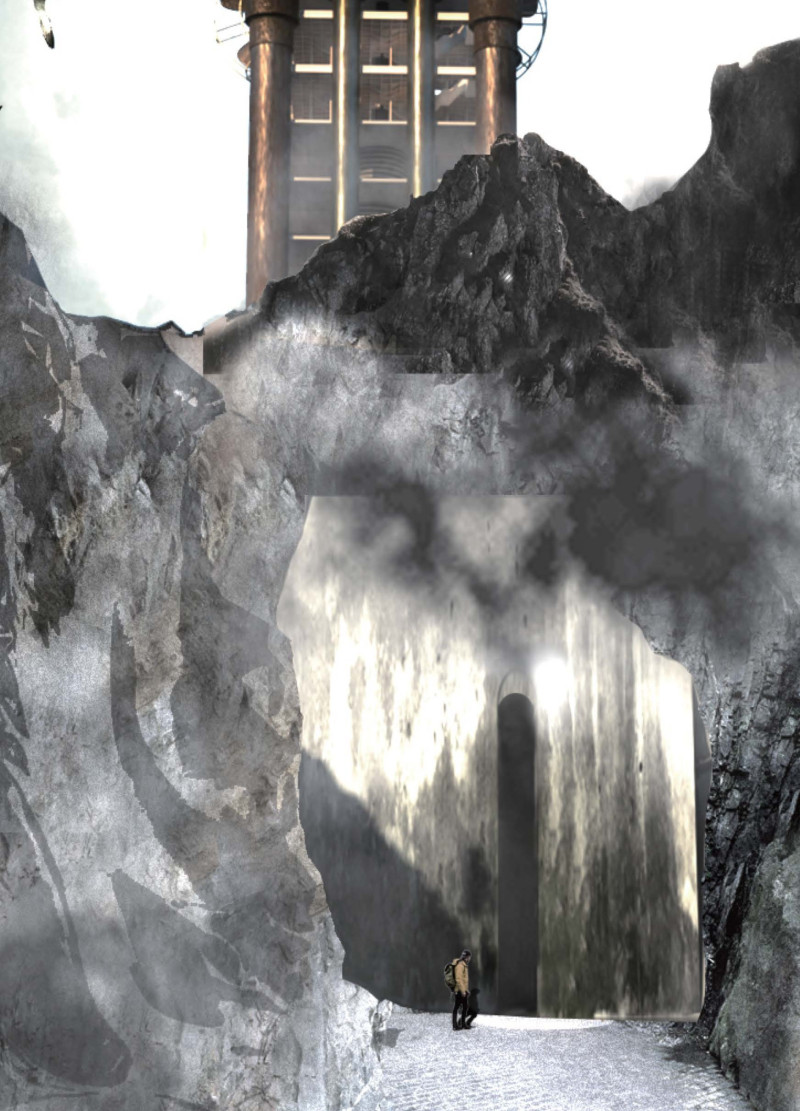5 key facts about this project
The design represents a fusion of historical narratives and innovative architectural solutions, focusing on a four-stage theme of Birth, Beginning of War, During the War, and Rebirth. This framework provides a contextual backdrop that informs the spatial organization and material selection throughout the building. The structure is designed to rise above the mountainous terrain, while an underground element provides shelter and stability, reflecting the dual themes of resilience and protection associated with the region's history.
Unique Design Approaches to Sustainability
One of the project's most distinctive features is its approach to sustainability, a critical consideration given the fragile ecosystem of Kashmir. The building utilizes an extensive range of sustainable materials, including steel for structural integrity and glass to enhance natural light penetration while providing panoramic views of the surroundings. Concrete forms the foundation, ensuring stability in a landscape marked by geological challenges.
The design incorporates geothermal heating systems that make use of the earth’s natural temperatures to regulate internal climate, contributing to energy efficiency. Wind turbines are strategically placed within the architectural form to harness renewable energy, further solidifying the project's commitment to sustainability. The inclusion of vertical farming systems within the structure serves to promote food security, highlighting a deeper integration of ecological principles into urban architecture.
Spatial Organization and Community Functionality
The internal configuration of the Srinagar-Scraper is notable for its dynamic spaces that cater to various uses, promoting community interaction and resilience. The layout allows for flexibility in housing arrangements, communal gathering spaces, and multifunctional areas that can adapt to the region's evolving needs. This adaptability is essential in a region affected by social and environmental disruptions.
In addition, the design incorporates advanced cooling systems and air quality management features that respond to local climatic conditions. These elements are vital for creating a comfortable indoor environment and enhancing the quality of life for occupants.
For those interested in a deeper understanding of this architectural project, including architectural plans, architectural sections, and architectural designs, further exploration of its presentations and documentation is encouraged. These elements reveal the intricate design ideas that articulate a vision for the future of sustainable architecture in conflict-affected regions.


























