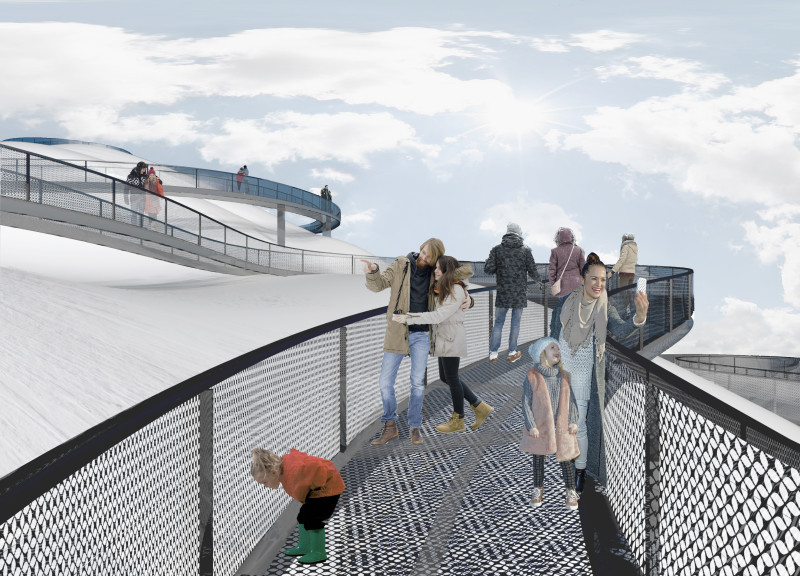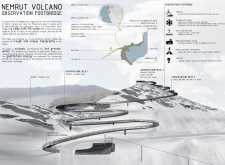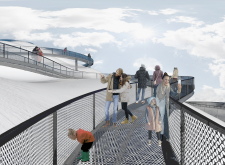5 key facts about this project
The footbridge is not merely a functional pathway; it represents a commitment to sustainability and ecological awareness. By utilizing renewable geothermal energy sourced from the volcano itself, the project demonstrates the potential for harmonizing architecture with its natural surroundings. The design philosophy revolves around enhancing the visitor experience while being mindful of the environmental footprint, which is particularly relevant in a region noted for its geological significance and beauty.
Key elements of the design include a smooth, gently sloping pathway that ensures accessibility for all visitors, including those with disabilities. This ramp design fosters inclusivity, allowing a wider demographic to appreciate the landscape from various perspective levels. The footbridge is carefully designed with multiple observation decks, each offering unique and picturesque views of the caldera, Lake Van, and surrounding mountains. This encourages exploration and interaction, creating focal points for gathering and contemplation.
Material selection is another critical aspect of the project. The use of galvanized steel for the structural framework provides durability while resisting corrosion in the challenging environmental conditions typical of volcanic areas. The incorporation of steel mesh in the decking allows for visibility of the ground below, enhancing the illusion of suspension above the landscape. Additionally, the use of flat steel, tubular galvanized steel, and continuous steel angles demonstrates a thorough understanding of material properties and their suitability for the project’s design intent.
One of the standout features is the integration of a geothermal energy system, which will harness the natural heat from the volcanic site to power the footbridge and an adjacent cableway. This commitment to renewable energy not only highlights the innovative use of local resources but also aligns with global efforts to reduce carbon footprints in architectural projects. Moreover, the bridge incorporates a design that facilitates snow melting during the winter months, ensuring safety and accessibility even in adverse weather conditions.
The architecture reflects a deep consideration for the surrounding environment and the experience of the visitor. The gentle curves and flowing lines of the design mimic the natural topography, allowing the footbridge to blend seamlessly into the landscape rather than imposing itself upon it. This approach not only promotes an aesthetically pleasing form but also enhances the overall experience of walking the footbridge, offering moments of pause and reflection as visitors take in the vistas.
In summary, the Nemrut Volcano Observation Footbridge exemplifies a coherent merging of architecture and nature, creating a functional, sustainable, and visually appealing structure that enhances the visitor experience. Readers interested in exploring this architectural endeavor further can delve into the architectural plans, sections, and designs, which outline the thoughtful considerations and innovative ideas that underpin this project. Engaging with the details of the design will provide deeper insights into how the footbridge integrates with its environment and serves its purpose effectively.


























