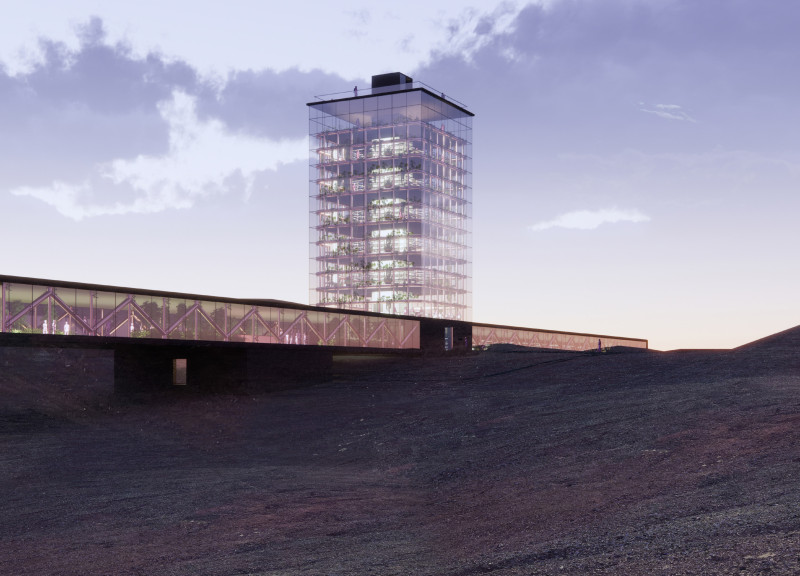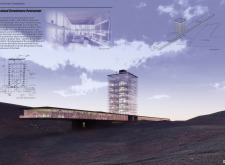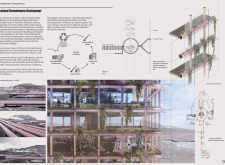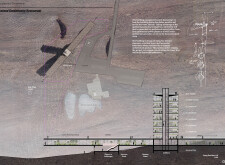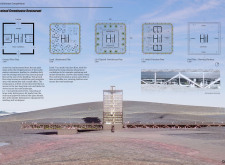5 key facts about this project
Functionally, the Iceland Greenhouse Restaurant serves dual purposes as a dining space and a hydroponic agricultural facility. This innovative approach not only delivers fresh produce to its patrons but also engages them in the agricultural process, creating a unique connection between diners and the sources of their food. The architectural design reflects this duality through a spatial arrangement that prioritizes accessibility and interaction. Visitors are encouraged to explore the hydroponic systems integrated into the structure, fostering an educational experience in sustainable practices.
The design is distinguished by its clear organizational structure, featuring a central vertical tower and expansive horizontal elements that extend outward. This arrangement creates a dynamic interplay between open indoor spaces and the surrounding landscape. The choice of materials plays a significant role in defining the project’s character. Local lava rock is prominently utilized for the building's lower sections, connecting the structure with its immediate geological context and providing insulation and durability. The upper levels feature extensive glass façades, enhancing transparency and inviting natural light into the interior. This not only optimizes the growing conditions for plants but also offers patrons breathtaking views of the surrounding vistas.
Key architectural details further enhance the building's functionality and aesthetic appeal. The innovative hydroponic systems are fully integrated into the architecture, employing recycled geothermal pipes that transport nutrients to the plants, enhancing the restaurant's sustainability credentials. This design approach visibly demonstrates the building's commitment to eco-friendly practices while maximizing the efficiency of resource use. The incorporation of open lattice floor systems provides a sense of spaciousness and allows for natural ventilation, contributing to a healthier environment for both plants and diners.
The overall aesthetic of the Iceland Greenhouse Restaurant is characterized by minimalism and simplicity, with clean lines that draw attention to the site’s natural beauty. The thoughtful use of landscaping complements the architectural design, creating inviting outdoor spaces that extend the dining experience beyond the building's façade. Terraced areas facilitate social interaction and allow guests to enjoy the fresh air while enhancing the building’s integration with its surroundings.
What sets this project apart is not just its architectural form but the underlying philosophy that guides its creation. The design reflects an awareness of contemporary concerns regarding sustainability and local food sourcing, positioning the restaurant as a proactive participant in addressing these issues. By merging dining with agriculture, the project embodies a holistic approach to architecture that prioritizes the quality of experience and environmental responsibility.
In examining the architectural plans and sections, one can appreciate the meticulous attention to detail and the thoughtful consideration given to operational flow and spatial dynamics. The architectural designs reveal the interplay between various functional areas, highlighting how each space serves a specific purpose while contributing to the overall experience. Exploring these elements provides valuable insights into the architectural ideas that inform the project and illustrates how well-defined concepts can lead to coherent design outcomes.
For a deeper understanding of the architectural intentions and functionalities of the Iceland Greenhouse Restaurant, readers are encouraged to explore the project presentation further. This analysis sheds light on how the various architectural strategies come together to create a meaningful and contextually relevant establishment.


