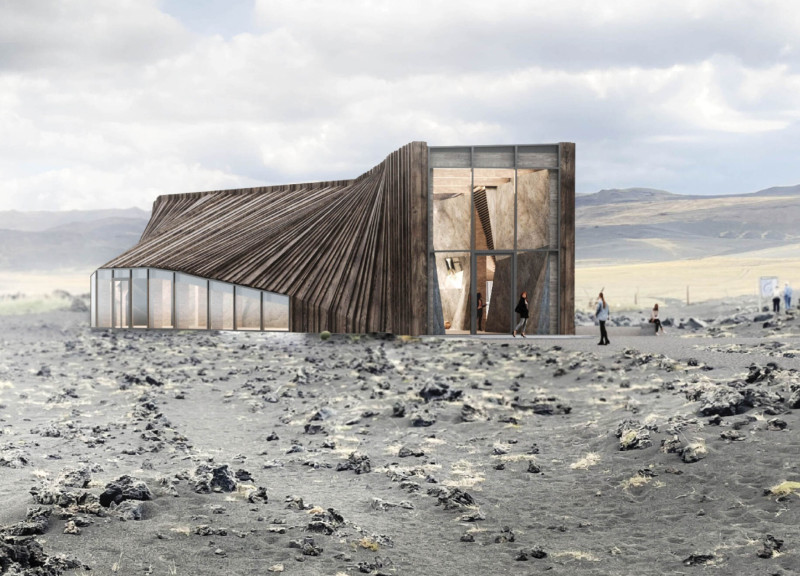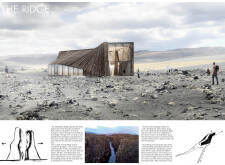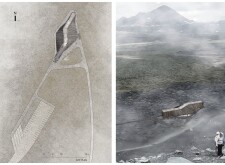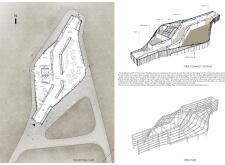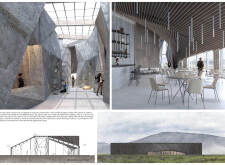5 key facts about this project
Sustainable material choices play a key role in the construction of The Ridge. The exterior is clad in weathered timber and basalt stone, materials that naturally resonate with the site's volcanic history. Glass panels are incorporated strategically to enhance sightlines and ensure that natural light enters the exhibition spaces. Interior finishes utilize concrete and volcanic rock, which maintain a consistent dialogue with the building’s exterior and the geological context.
Distinctive Features of the Design
What sets The Ridge apart from typical exhibition spaces is its architectural intent to mirror the geological characteristics of the Mid-Atlantic Ridge. The building features a roofline that echoes the contours of the surrounding terrain, emphasizing the tectonic processes that define the region. This adaptive biography responds to its environment rather than imposing upon it.
The layout is intuitively designed to guide visitors through a narrative journey. The entrance opens to a central exhibition area, which facilitates engagement with dynamic geological installations. The design promotes exploration, allowing visitors to traverse various public areas while maintaining a clear division from service zones. This careful spatial organization enhances user experience while accommodating educational activities.
Environmental Sustainability and Community Engagement
A strong commitment to sustainability is evident in The Ridge's incorporation of geothermal heating and cooling systems. This approach minimizes energy consumption and ensures the building operates efficiently within its ecological context. The selection of locally sourced materials not only reduces transportation emissions but also enriches the design with a sense of place remarkable for its authenticity.
The Ridge also emphasizes community engagement by fostering a deeper understanding of Iceland’s geological features. The exhibition space aims to educate visitors about the region's natural history while encouraging them to appreciate the delicate balance between human activity and environmental preservation.
For further details on the architectural plans, sections, designs, and overall architectural ideas behind The Ridge, readers are encouraged to explore the project's presentation. Understanding the design approach and technical specifications provides valuable insight into its significance as a model for future sustainable architecture in sensitive landscapes.


