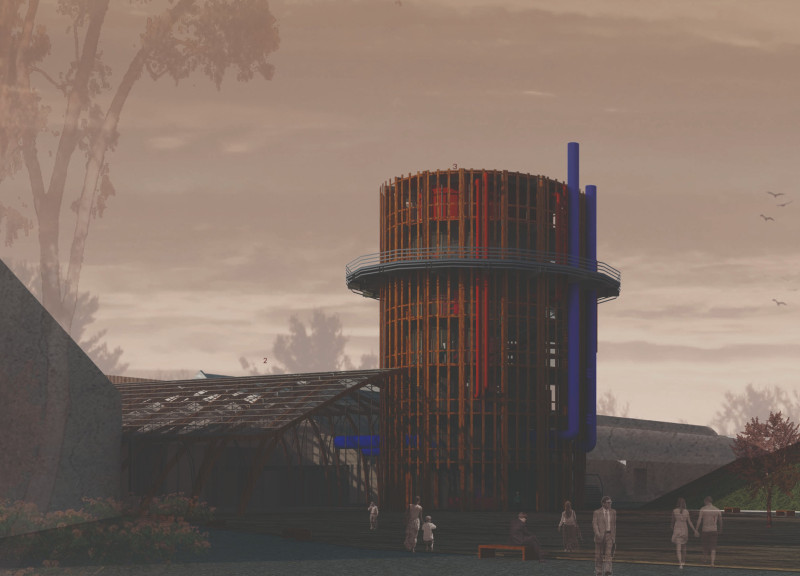5 key facts about this project
The architecture of the Riga International Exhibition Centre thoughtfully integrates the surrounding environment, leveraging the natural beauty of its riverside location. This design approach enhances the visual and experiential aspects of the space, promoting a sense of openness and accessibility. The project invites participation from a diverse audience, making it relevant for not just industry professionals but also local residents and international visitors.
Functionally, the centre is designed to be versatile, capable of hosting a range of events throughout the year. It features expansive exhibition halls, which can be adapted to accommodate varying layouts and configurations based on the specific needs of each event. This flexibility is a critical aspect of the architectural design, ensuring that the centre can effectively cater to trade shows, cultural exhibitions, and public gatherings. Complementing these spaces are areas dedicated to education and innovation, such as research centres that support learning and development within the community.
A distinctive feature of the centre is its use of sustainable materials and technologies, which reflect a commitment to environmental responsibility. The architecture incorporates wood prominently, showcasing local craftsmanship and renewable resources. This choice not only contributes to the centre's aesthetic but also enhances its sustainability profile. Steel is used strategically to provide structural integrity, while large glass panels facilitate an abundance of natural light, creating bright and inviting spaces that connect the interior with the surrounding landscape.
The integration of geothermal energy technology stands out as a key element of the centre’s design. This innovative approach allows the building to maintain a low carbon footprint, showcasing the potential for architectural designs to prioritize ecological sustainability without compromising on function or style. Rainwater harvesting and green roofs further enhance the centre's environmental objectives, promoting natural insulation and ecological harmony.
The architectural design also emphasizes community engagement with well-considered public spaces. Outdoor decks and pathways encourage exploration and leisure, effectively extending the utility of the centre beyond its walls. These areas facilitate social interaction, making the centre a vibrant hub that invites visitors to linger, explore, and connect. The overall layout fosters a sense of inclusivity, ensuring that various segments of the community feel welcome and engaged.
What sets the Riga International Exhibition Centre apart from other projects is its holistic approach to architecture. The combination of advanced energy solutions, sustainable materials, and a focus on public accessibility reflects a deep understanding of contemporary community needs. The design not only accommodates large-scale events but also encourages social interaction, making it a genuine asset to the local area.
For those interested in the intricate details of the architectural concept, exploring the architectural plans, sections, and designs will provide valuable insights into the thought processes and innovations behind this project. The Riga International Exhibition Centre exemplifies how architecture can play a significant role in shaping community interaction while prioritizing sustainable practices. It serves as a case study in effective design that meets present needs without compromising future possibilities. Readers are encouraged to delve deeper into the project presentation to fully appreciate its unique architectural ideas and contributions to the urban landscape.


























