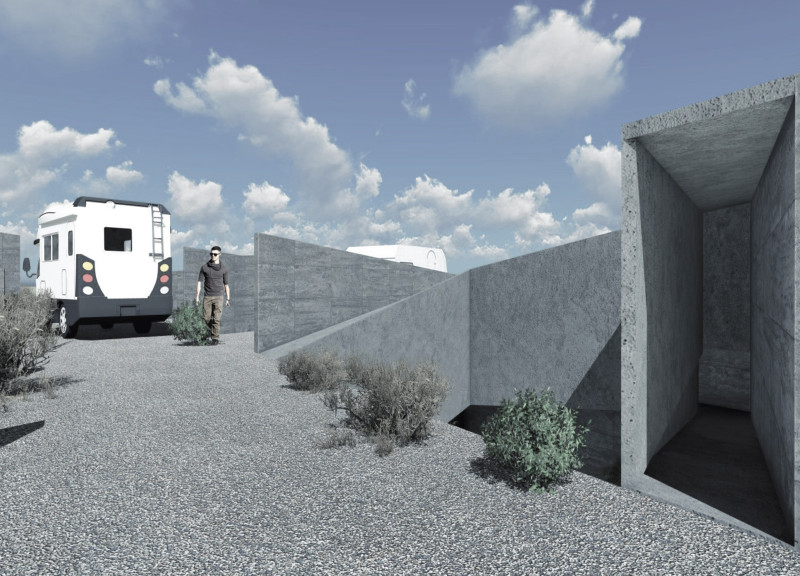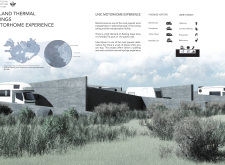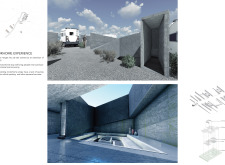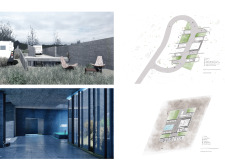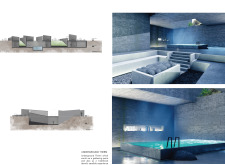5 key facts about this project
The primary function of this project is to offer designated resting areas for motorhome visitors. This includes parking facilities, community gathering spaces, and thermal bathing options, all curated to enhance the overall travel experience. The architecture reflects an understanding of the local context, providing necessary infrastructures such as restrooms and communal areas without disrupting the surrounding ecosystems.
Unique Integration of Natural Features
This project differentiates itself from typical motorhome facilities through its thoughtful integration with the landscape. The design capitalizes on the geographic characteristics of the site, utilizing the terrain to minimize environmental impact. The layout comprises strategically placed parking areas that allow for easy access while maintaining a respectful distance from the wilderness. Additionally, the thermal baths leverage Iceland's natural geothermal resources, providing visitors with a unique experience that aligns with the region's geological identity.
The architectural materials employed throughout the project further enhance its distinctiveness. Concrete serves as the primary material, chosen for its durability and ability to withstand the local climate. Glass elements provide transparency and light, offering unobstructed views of the natural surroundings while creating a connection between interior and exterior spaces. Wooden fixtures are utilized in communal areas, promoting warmth and comfort for users, and ensuring that the overall environment remains inviting.
Emphasis on User Experience
A fundamental aspect of this design is its focus on user experience. The layout accommodates various types of vehicles, allowing for flexibility in visitor accommodation. Dedicated rest areas foster social interactions, creating opportunities for travelers to engage with one another and their environment. The design includes communal seating areas to enhance leisure activities, and the thermal experience pool encourages relaxation and enjoyment of the natural thermal springs.
This project demonstrates a progressive approach to architectural design, merging contemporary aesthetics with the intrinsic values of the landscape. By addressing both functional requirements and environmental considerations, the Iceland Thermal Springs Motorhome Experience positions itself as an exemplary model for future developments in ecotourism.
For further insights into the architectural plans, sections, and designs that compose this project, interested readers are encouraged to explore the comprehensive project presentation. The detailed architectural ideas outlined in the plans showcase the effective combination of utility and aesthetic sensibility in this innovative facility.


