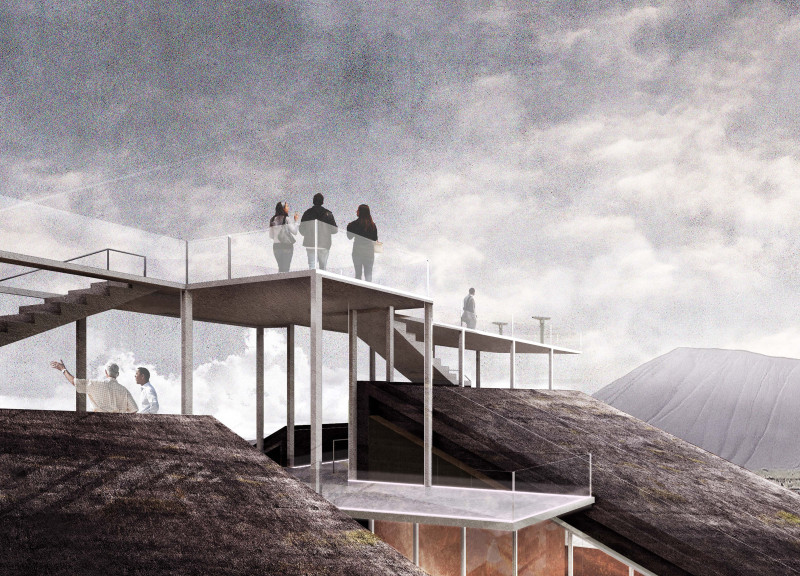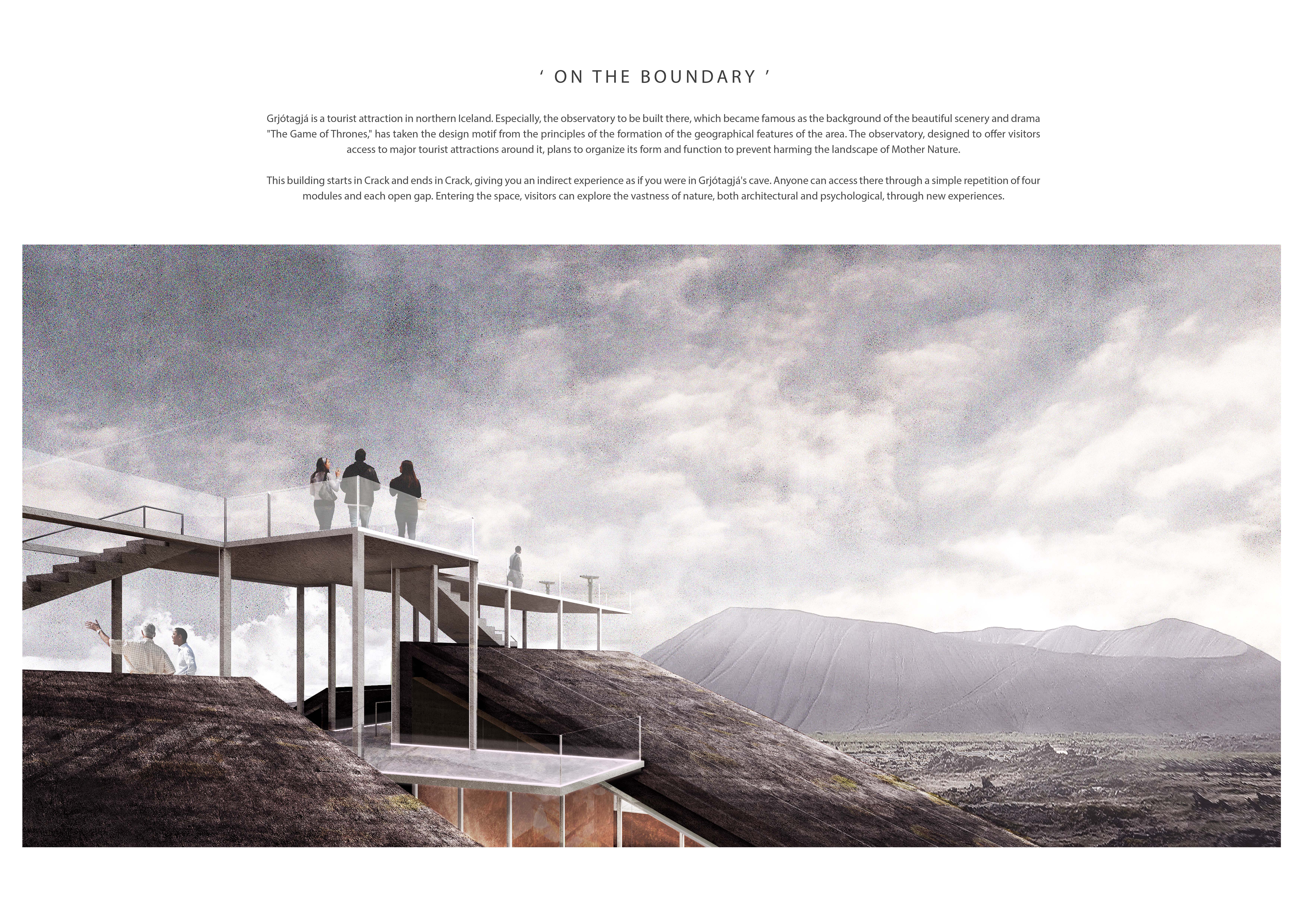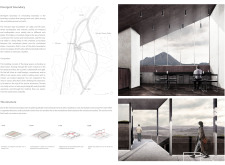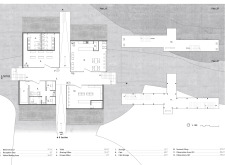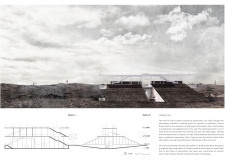5 key facts about this project
Functionally, the project serves multiple purposes, encompassing a visitor center, observation areas, and communal spaces. Its design promotes a dual engagement: one that connects visitors to the breathtaking landscape of Iceland while fostering a sense of community among those who navigate its spaces. The flexible organization of the areas encourages exploration and interaction, allowing visitors to transition smoothly from one experience to another.
At the heart of the design is a commitment to materiality that speaks to the essence of the landscape. The use of concrete provides a resilient structural framework capable of withstanding the rugged Icelandic climate. Timber, introduced in various forms, offers a tactile warmth that contrasts with the starkness of the surrounding geology. Glass is used extensively throughout the project, allowing natural light to flood the interiors and enabling unobstructed views to the outside, thus blurring the lines between interiority and exteriority. Stone elements are incorporated to create a direct visual and physical connection to the geological features that define the area.
The architectural composition consists of several key spaces designed to enhance the visitor experience. An observation area allows guests to take in the panoramic vistas, designed to engage them deeply with the surrounding landscape. The visitor reception acts as a transitional zone, welcoming arrivals and setting the tone for the exploration ahead. Working spaces are provided for staff, designed to facilitate operational efficiency while also nurturing a sense of collaboration. Additionally, the inclusion of café and retail spaces invites visitors to linger, adding an element of leisure to the overall experience.
One unique aspect of the design is its fluid spatial arrangement. The incorporation of ramps and open platforms invites movement and exploration. This design decision not only encourages physical engagement but also offers a variety of perspectives, allowing visitors to appreciate different aspects of the landscape from multiple vantage points. The project avoids conventional rigid pathways, promoting a more organic flow through the site that mirrors the unpredictability of nature itself.
Sustainability and environmental sensitivity underpin many design decisions throughout the project. By prioritizing local materials and minimizing ecological impact, the architecture reflects a respectful acknowledgement of its surroundings. The alignment with sustainable practices is evident throughout the design, which emphasizes responsibility in the face of the fragile ecosystems that characterize Iceland's landscape.
"On the Boundary" is more than just a space for tourists; it serves as a dialogue between architecture and nature, offering insights into the geological heritage of Iceland while enhancing visitors' understanding of the environment. Through its thoughtful design and careful attention to materiality, the project is a compelling example of how architecture can create a seamless experience that enriches human interaction with the natural world.
For a deeper exploration of the architectural ideas, plans, and sections that shape this project, readers are encouraged to examine the full presentation of "On the Boundary" to appreciate the nuances and specifics of its design. This exploration can illuminate the intricate relationship between the built environment and the stunning geological features that define this extraordinary location.


