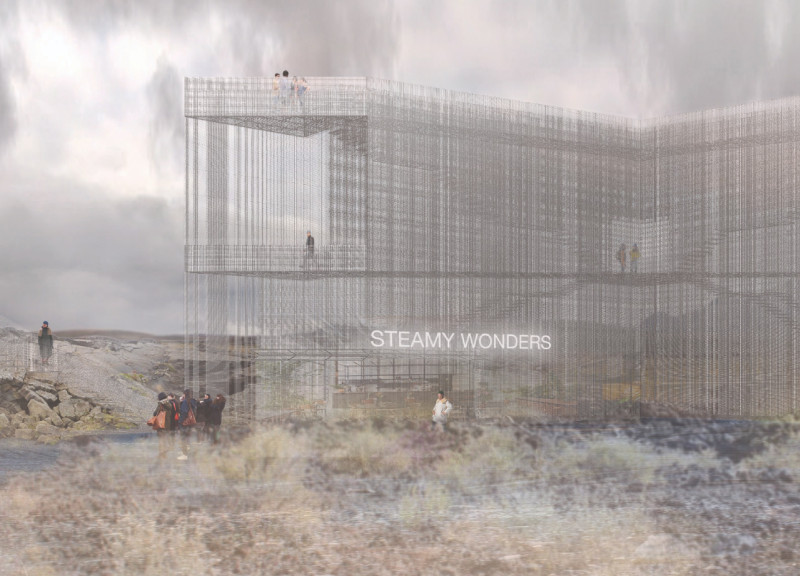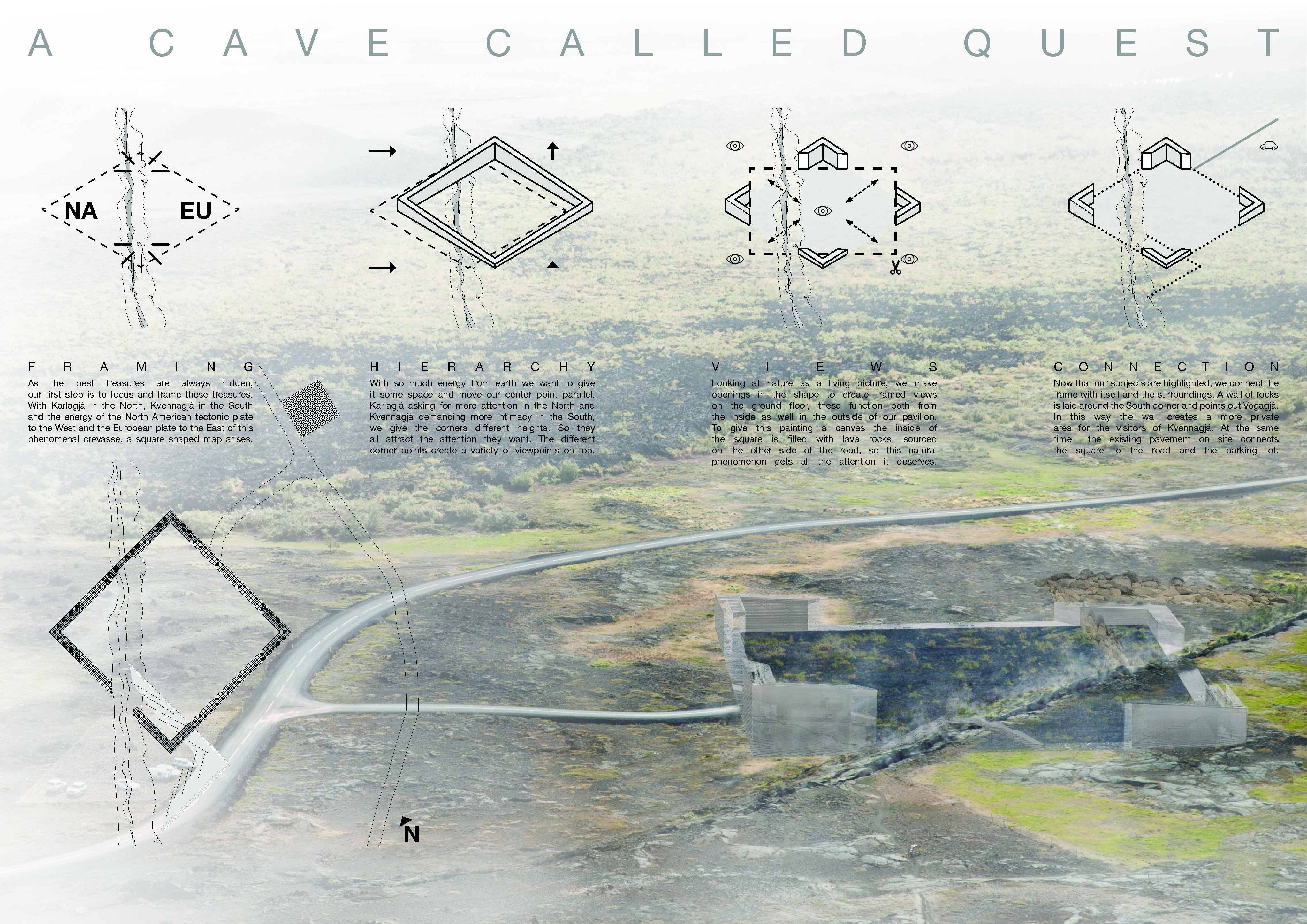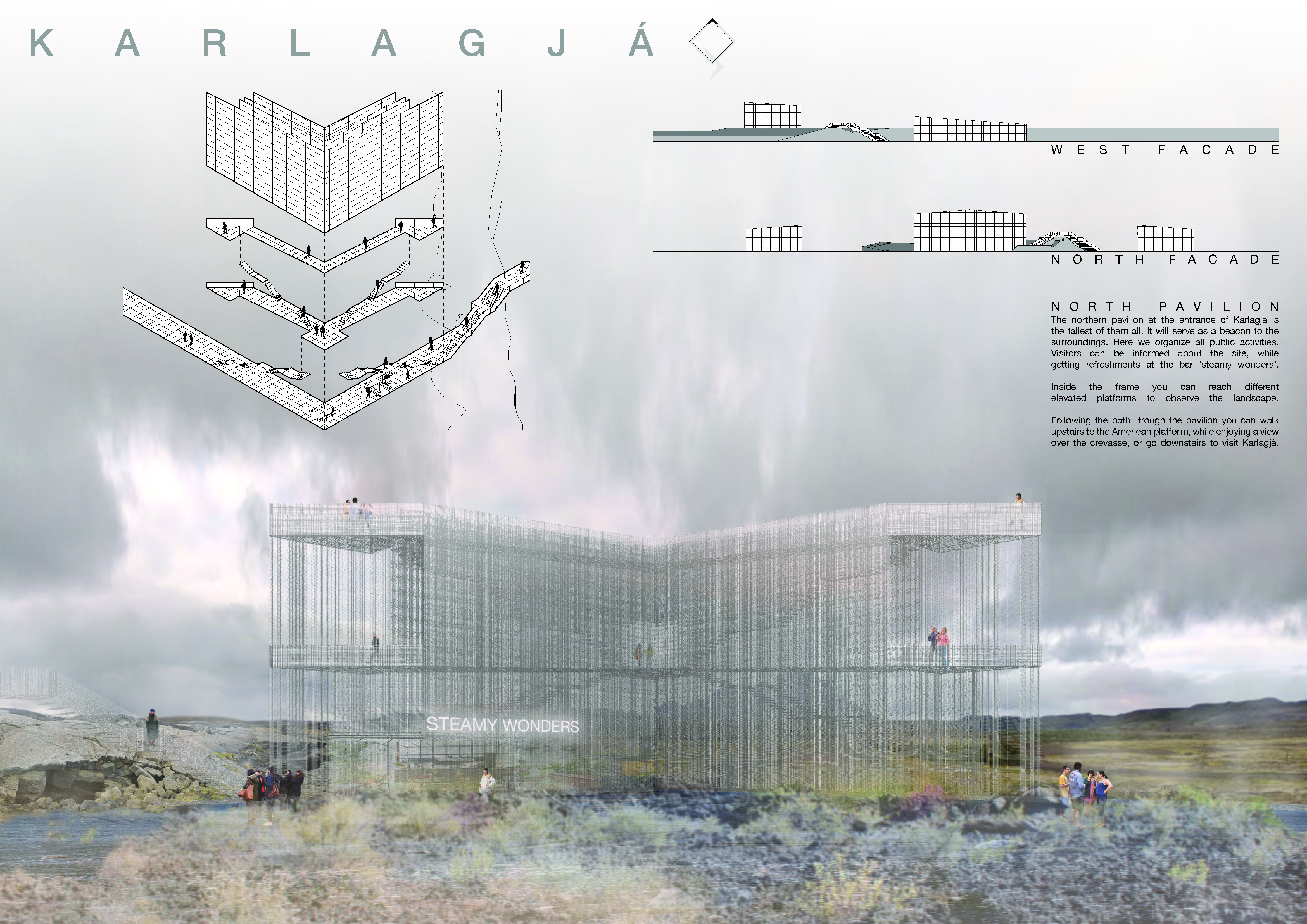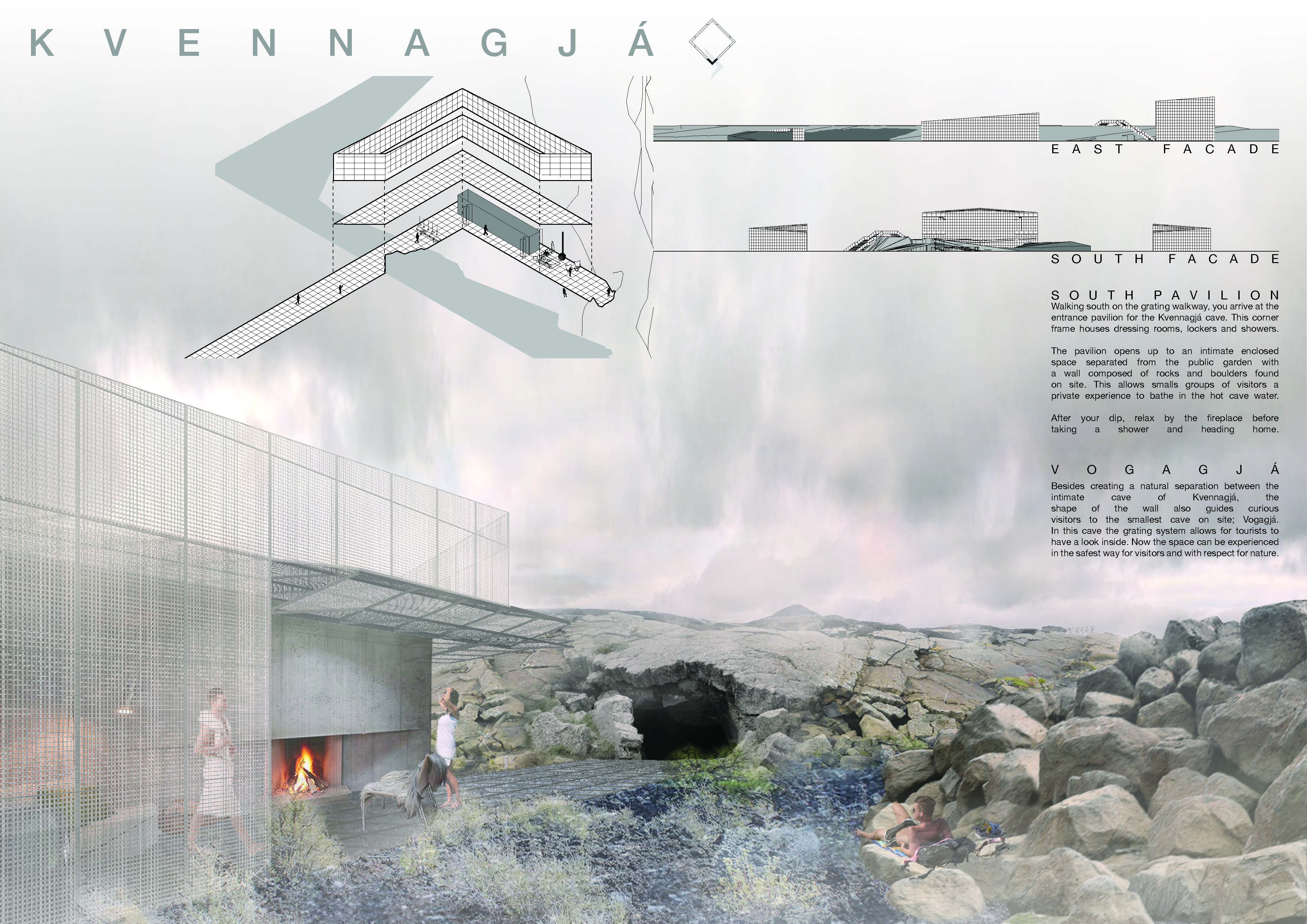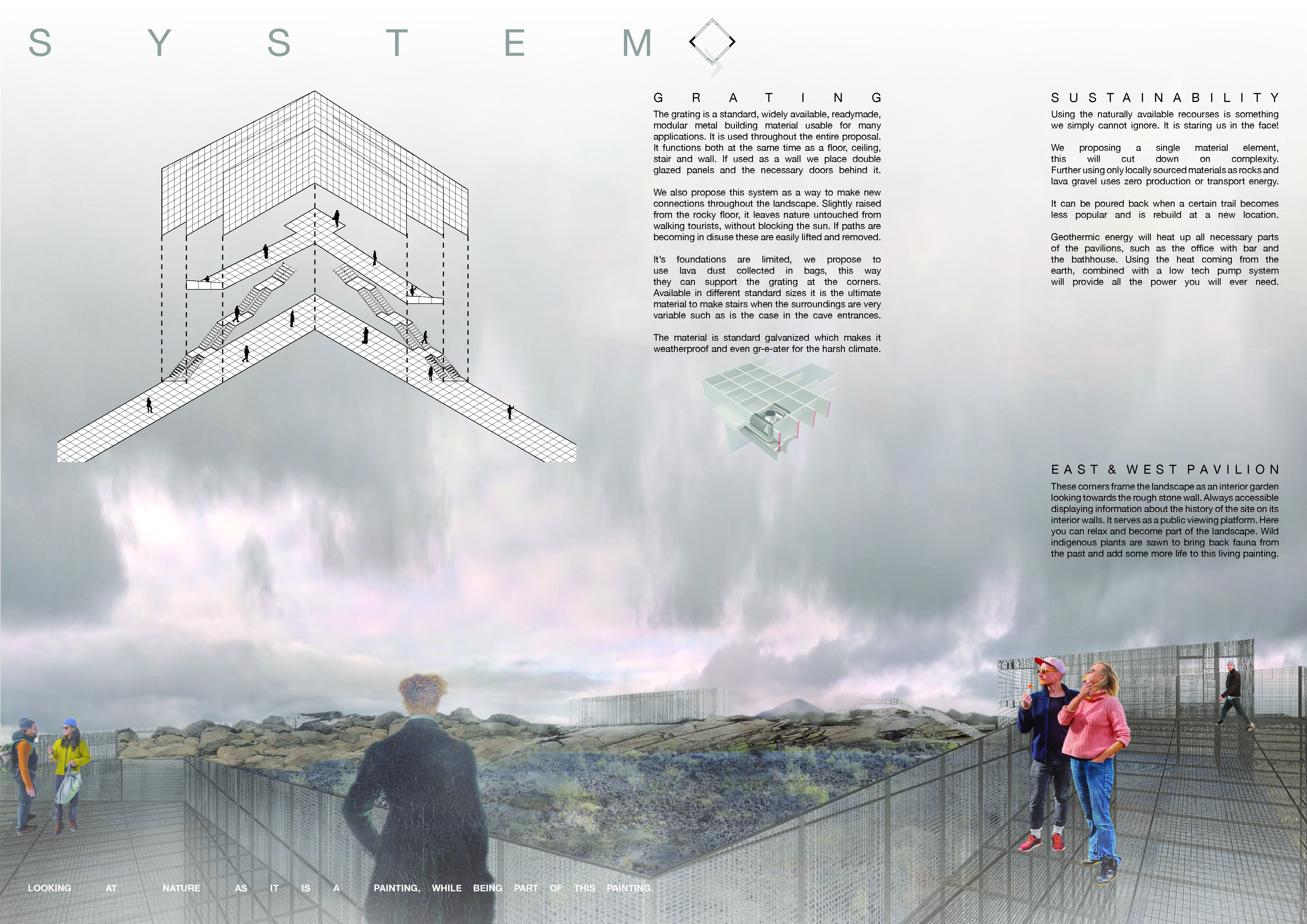5 key facts about this project
Functionally, the architecture serves as a series of interconnected pavilions designed to facilitate visitor experiences while providing essential amenities and spaces for relaxation. Each pavilion is purposefully crafted to enhance interaction with the landscape, offering opportunities for education, recreation, and personal reflection. The North Pavilion functions as an initial welcome point, equipped with information resources and a refreshment area, alongside elevated platforms that provide panoramic views of the terrain. The South Pavilion presents a more intimate setting, featuring private bathing areas where guests can immerse themselves in geothermal waters, all while being respects the local topography. The East and West Pavilions serve as informational hubs that tell the story of the geological significance of the area, creating educational spaces that highlight the cultural and historical narratives inherent in the landscape.
The project stands out due to its unique design approaches that emphasize modularity, sustainability, and a strong connection to nature. The architects have adopted a modular building technique, allowing for flexibility and adaptability as functional needs evolve. This approach highlights a forward-thinking perspective on architectural design, ensuring that the structures can accommodate changing visitor dynamics while minimizing disruption to the environment.
Material selection plays a crucial role in the aesthetic and functional qualities of the project. The use of galvanized metal grating as a primary building material is a notable aspect. This choice not only aligns with principles of sustainability through local sourcing and low maintenance requirements but also promotes ventilation and transparency that maintains visual links to nature. Concrete is used thoughtfully in specific areas, such as for essential facilities like fireplaces, creating a balance between durability and aesthetic appeal. Furthermore, the integration of existing rocks and boulders into the architecture fosters an organic connection between the structures and their natural surroundings, reinforcing the narrative of place.
The design also prioritizes visitor engagement with the natural beauty of Iceland’s diverse features. By strategically framing views throughout the pavilions, the architecture invites individuals to reflect on the geological and cultural significance of the area, enhancing their appreciation of the landscape. Ground-level walkways seamlessly connect the pavilions while promoting exploration and interaction with the environment, subtly guiding guests on their journey through the site.
In summary, "A Cave Called Quest" is notable for its thoughtful consideration of how architecture can harmonize with nature, creating a meaningful experience for visitors. The careful planning of spaces, material choices, and functional considerations collectively serve to enhance the understanding of Iceland's rich natural heritage. To gain deeper insights into the architectural ideas behind this project, including the architectural plans and sections, readers are encouraged to explore the project presentation in full detail.


