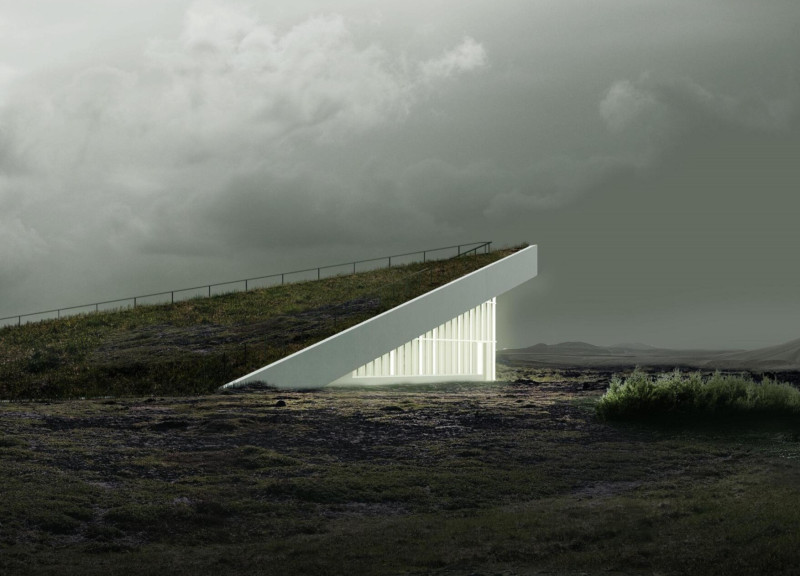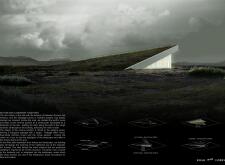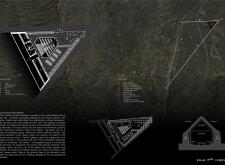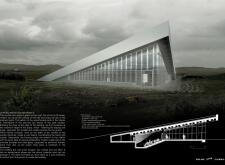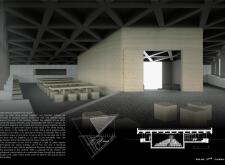5 key facts about this project
The structure exhibits a form that is inspired by the natural contours and geological features of the surrounding area, including the volcanic rifts that characterize Iceland’s topography. This connection to the land is essential; the architectural design respects and echoes the rhythms of the natural environment, creating a seamless dialogue between the built form and its setting. Visitors are welcomed into a multi-functional space that includes a cinema, gathering areas, and essential facilities like a cloakroom and kitchen. This careful consideration of function aims to foster communal interactions and cultural enrichment.
A noteworthy aspect of the Iceland Movie Pavilion is its spatial organization. The design employs a triangular configuration that not only harmonizes with the sloped nature of the site but also guides visitors through various experiences. It features a foyer that acts as a transitional zone, blurring the lines between inside and outside. This element of design is pivotal, as it invites engagement with the landscape, encouraging movement and exploration. The main cinema space is thoughtfully positioned to offer an immersive experience while providing ample natural light through large glass panels, which foster a sense of orientation within the surrounding environment.
The choice of materials used in the construction of the pavilion is intentional and reflects a commitment to sustainability. Concrete provides the structural backbone, ensuring durability against the elements, while aluminum framing enhances transparency and lightness through the extensive use of glass. Wood, utilized in the interior, contributes warmth and continuity with Iceland's architectural heritage, reminiscent of traditional turf houses. The green roof, a combination of vegetation and stony textures, is not merely a design aesthetic but serves practical purposes such as insulation and biodiversity enhancement, further aligning the project with environmental considerations inherent to Icelandic culture.
Unique design approaches are central to the project’s identity. The pavilion adopts a minimalistic architectural language while retaining an organic feel. The distinctive diamond-patterned roof structure combines functionality with visual complexity, promoting strength and stability alongside aesthetic appeal. each component of the design is carefully considered to enhance user experience and engagement with both the building and the surrounding landscape. The integration of geothermal and solar energy systems underlines a commitment to sustainable practices, ensuring that the pavilion is aligned with contemporary environmental standards.
Furthermore, the pavilion does more than host events; it acts as a cultural landmark, inviting exploration and education. Through its various spaces, it provides opportunities for community interaction, storytelling, and cultural exchange, allowing visitors to experience the essence of Iceland through film and shared narratives.
The Iceland Movie Pavilion is more than a building; it represents a fusion of architecture, culture, and environment, dedicated to promoting Icelandic cinema and community engagement while maintaining a respectful relationship with its stunning natural surroundings. For those interested in exploring the project further, including architectural plans, sections, designs, and underlying architectural ideas, visiting the project presentation would provide deeper insights into this thoughtfully crafted pavilion.


