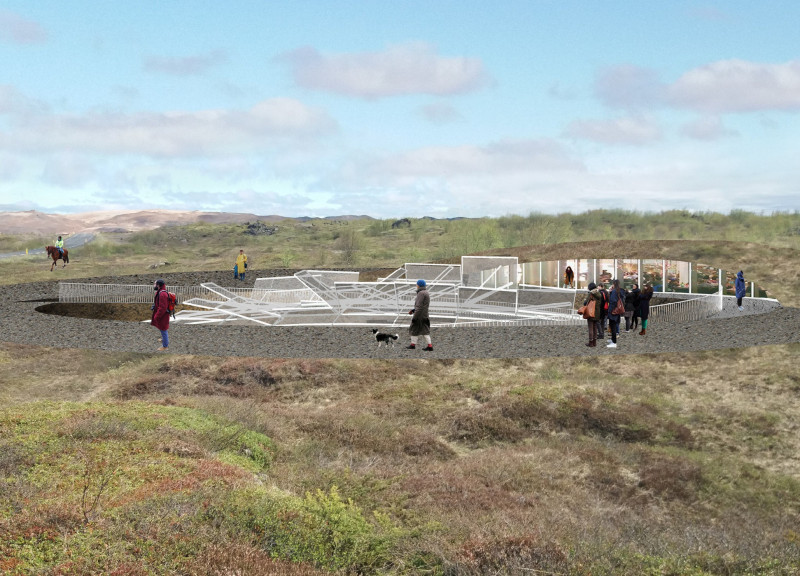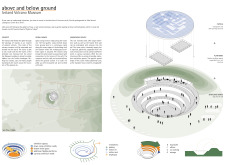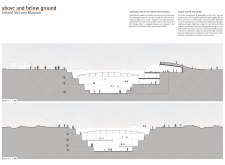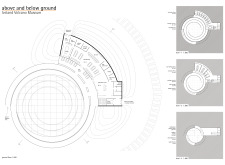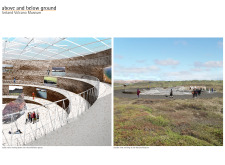5 key facts about this project
The design of the Iceland Volcano Museum represents a conceptual blend of architecture and geology, manifesting a strong connection to its environment. The building's form is designed to integrate seamlessly with the topography, minimizing its visual impact and preserving the integrity of the surrounding landscape. This commitment to contextual architecture is not merely aesthetic; it resonates with the museum's mission to educate visitors about the significance of Iceland’s geological heritage. The structure embodies the essence of its location, creating a dialogue between built and natural elements.
Functionally, the museum comprises various exhibition spaces, educational facilities, and community areas designed to engage a broad spectrum of visitors. The internal layout includes multipurpose exhibition areas that can accommodate a variety of displays related to volcanic activity, geological history, and contemporary environmental issues. A series of spiral ramps guide visitors into the interior, facilitating a gradual descent that reflects a journey into the Earth itself, paralleling the depths and layers of volcanic formations. This innovative spatial organization not only fosters exploration but also invites curiosity and engagement, inviting visitors to interact intimately with the exhibits.
One of the key aspects of the architectural design is its use of natural light and views. The roof features a cupola design that incorporates transparent materials, allowing daylight to flood the interior while providing stunning vistas of the external landscape. This connection to the outdoors is essential, as it reinforces the museum's foundational theme of exploring geological wonders and instills a sense of place in visitors. Through carefully placed skylights and large glass panes, the building encourages an ongoing interaction between the indoor and outdoor environments, enhancing the educational experience and enriching visitors’ understanding of the geological phenomena.
The material choices in the Iceland Volcano Museum are deeply rooted in local context and sustainability. Utilizing excavated lava and rock not only reflects the geological materials native to the region but also reduces environmental impact by minimizing transportation needs. The museum is structured using a steel frame, allowing for flexible internal configurations while maintaining structural integrity. Additionally, insulating fabrics are incorporated to enhance thermal performance, ensuring energy efficiency is prioritized. These material selections align with modern sustainable practices and underscore the project's commitment to minimizing its ecological footprint.
A distinctive feature of this project is its dual reliance on geothermal energy sourced from the nearby Bjarnarfjargar geothermal power station, coupled with photovoltaic cell installations on the roof for additional energy needs. This thoughtful integration of renewable energy sources exemplifies the design’s overall commitment to sustainability. The building not only serves its educational purpose but also acts as a model of environmentally conscious architecture, showcasing how design can harmonize with natural systems.
Visitors to the Iceland Volcano Museum can expect a comprehensive experience that merges architecture with education. The design offers a unique opportunity to engage with Iceland’s volcanic history and its current geological phenomena, creating an enriching environment that appeals to both locals and tourists alike. The flexibility of exhibition spaces supports diverse activities, from traditional exhibits to dynamic events that can transform based on community engagement and educational programming.
The project sets a benchmark for future architectural endeavors that seek to marry form, function, and sustainability. It serves as a reminder of the importance of understanding our natural world through thoughtful design and carefully considered architecture. For a deeper exploration of this project and its architectural elements, including architectural plans, architectural sections, and architectural designs, readers are encouraged to delve further into the presentation of the Iceland Volcano Museum. This resource will provide additional insights into the innovative ideas that shaped its development and highlight its role as a pivotal educational space within Iceland's captivating geological landscape.


