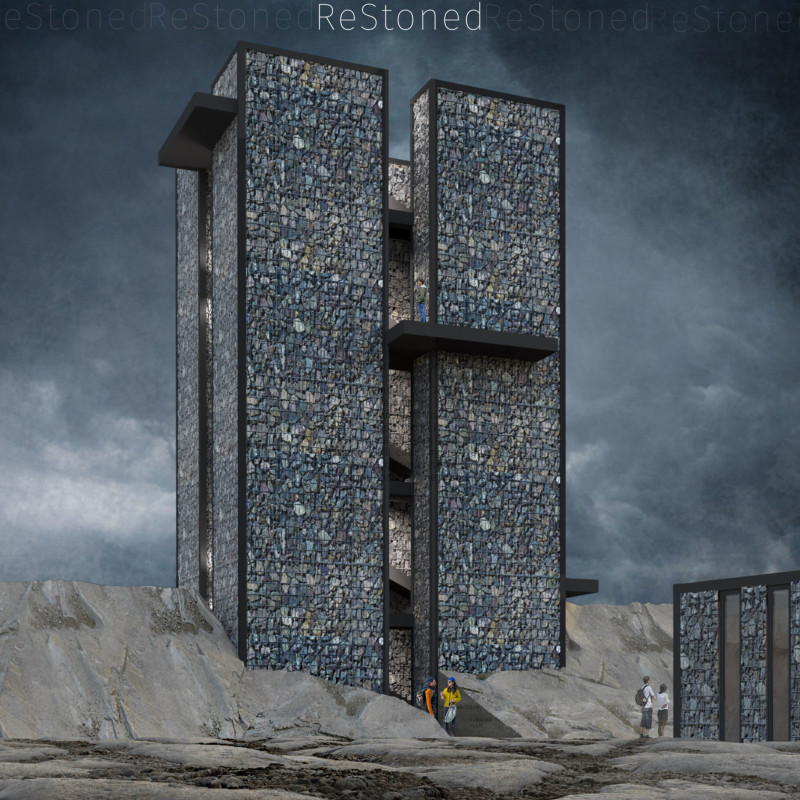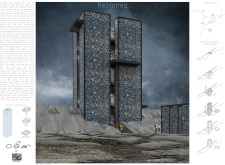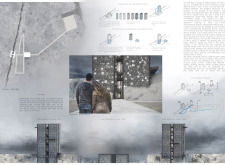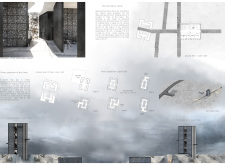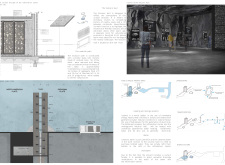5 key facts about this project
The building comprises eight stories, including underground and above-ground levels, each serving distinct functions. The design emphasizes interaction with the geological features of the site, facilitating a direct connection between visitors and the natural environment. Pathways converge towards the tower from a nearby parking area, guiding guests through an engaging approach that prepares them for the exploration of the geological landscape.
Unique Structural Features
The ReStoned habitat employs a combination of natural stone, concrete, and glass as primary materials, each chosen for its relevance to the project's context. Natural stone, sourced locally, articulates the geological narrative, while concrete forms the structural backbone of the information center and pathways. Glass windows in key areas provide visual access to the striking landscape, emphasizing transparency and connection with the exterior environment.
Significant areas within the tower include multiple viewing platforms spanning levels two through seven, offering expansive views of the tectonic divide. This design feature not only allows for observation of the landscape but also invites contemplation of its geological forces. The underground levels house the Hverfall Volcanic Hall, designed for educational exhibitions on the regional geology, while the information center complements the tower with essential functionalities such as ticketing and café facilities.
Emphasis on Sustainability
An important aspect of the ReStoned design is its commitment to sustainability. The integration of rainwater harvesting systems and geothermal energy sources exemplifies environmentally considerate practices within the architectural framework. This thoughtful approach to resource management underlines the project's responsiveness to its ecological context, enhancing its overall effectiveness as an educational and recreational space.
The ReStoned project exemplifies a well-considered approach to architecture that reinforces the relationship between structure and landscape. Visit the project presentation to explore architectural plans, sections, designs, and ideas that further articulate this unique project and its significance in the field of architecture.


