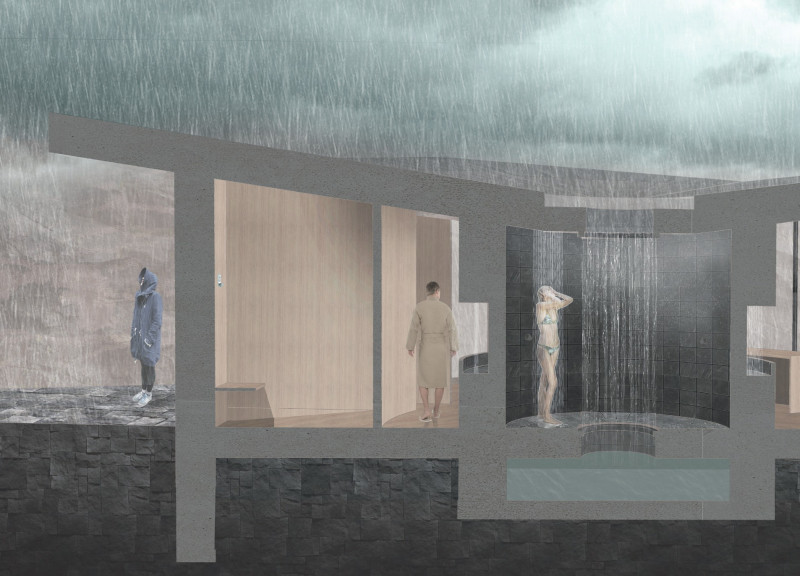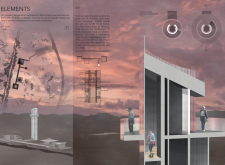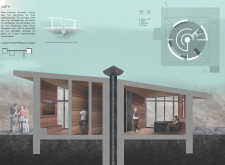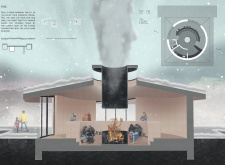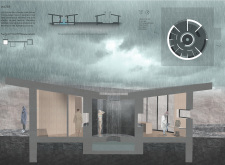5 key facts about this project
Unique Design Approaches
The architecture of the pavilion is characterized by its integration with the surrounding landscape, creating a harmonious relationship between the built environment and the natural world. Each pavilion incorporates specific thematic elements that enhance visitor engagement. The Air Pavilion, for instance, utilizes sound as a primary sensory element, employing metallic pipes that generate music to accompany a vertical ascent, culminating in a view that extends across the landscape. This design approach invites visitors to experience the pavilion in a dynamic manner, shifting between auditory engagement and visual connection.
The Earth Pavilion invites tactile interaction through its maze-like structure that displays varying textures, emphasizing the geological aspects of the surrounding area, including local rock formations. The deliberate design encourages exploration and reflection, reinforcing the connection to the Earth's physical properties.
In contrast, the Fire Pavilion focuses on social aspects, providing a warm and inviting hub where visitors can gather around a central fire pit. The choice of materials, such as smoked wood, enhances the aesthetic while fostering an inviting atmosphere conducive to interaction.
The Water Pavilion offers a space for rejuvenation and relaxation, utilizing geothermal resources to create a warm bathing experience that contrasts with the Icelandic climate. This pavilion draws on local natural phenomena, allowing visitors to immerse themselves in a space that highlights the regenerative qualities of water.
Material Selection
The project employs a range of materials that align with the elemental themes and the harsh Icelandic climate. Concrete is used for structural elements, providing stability and durability. Wood, specifically smoked wood, is selected for its warmth and tactile quality, notably in the Fire Pavilion. Extensive use of glass elements enhances transparency, fostering visual connections with the landscape while allowing natural light to penetrate the interior spaces. Natural stone is integrated into the Earth Pavilion, reinforcing the connection to the surrounding geology while contributing to the overall sensory experience.
Call to Action
For those interested in deeper insights into the architectural design and layout, it is recommended to examine the architectural plans, architectural sections, and architectural ideas associated with this project. Exploring these elements can provide a comprehensive understanding of how the design responds to both environmental and experiential factors, enriching the overall understanding of this multisensory pavilion.


