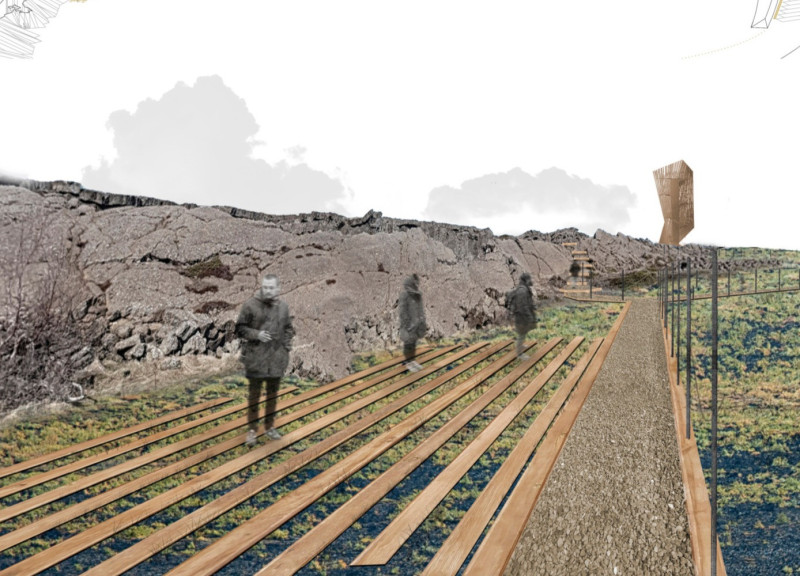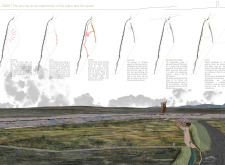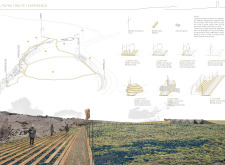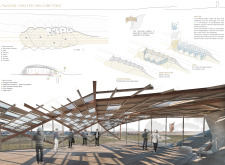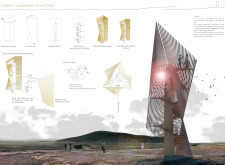5 key facts about this project
At its heart, the project serves as a retreat and informational hub, designed for individuals wishing to immerse themselves in the local ecology. Its primary function revolves around education and exploration, allowing visitors to appreciate the distinct geological features inherent to the site. The architecture strategically facilitates access to these natural wonders without imposing on the environment, striking a balance between human activity and natural preservation.
One of the notable aspects of the design is the careful placement of the retreat buildings, which are intentionally distanced from precarious fissures. This calculated approach emphasizes safety while ensuring that the natural characteristics of the landscape remain undisturbed. The concept evolves with the inclusion of a pathway that acts as a scar through the landscape. It offers access to a parking area while also providing an opportunity to observe the interplay of natural and constructed spaces.
Incorporating engineered dunes is another distinctive feature of this project. By removing existing asphalt roads, the design forms dunes that not only serve as protective barriers against harsh winds but also create an aesthetically appealing topography that integrates seamlessly with the surroundings. This use of local materials, such as sand and gravel, underpins the project’s commitment to sustainability and environmental sensitivity.
The central Pavilion functions as a welcome point for visitors. It combines modern architectural elements with a respectful nod toward the natural landscape, presenting a space that encourages reflection and learning. Constructed with sustainable materials, the Pavilion uses wood framing and biodegradable panels, enhancing its role as an educational center while maintaining low environmental impact.
An Observation Tower stands as a pivotal element within the site. Its innovative design, characterized by a triangular prism form, not only serves a functional purpose but becomes a visual landmark. It enhances the visitor experience by providing panoramic views of the surrounding volcanic features and fissures. The use of steel and wood in its construction reflects a durable yet inviting architectural narrative that aligns with the overall theme of the project.
Throughout the site, carefully designed pathways invite exploration while respecting the existing geography. The use of metal vertical posts and wooden boards lends a sense of coherence to the movement around the area, integrating seamlessly with natural resources. These paths provide various experiential opportunities, enhancing the connection between visitors and the landscape.
The holistic approach of this architectural project emphasizes not only aesthetic and functional aspects but also an overarching commitment to environmental considerations. Utilizing locally sourced materials and incorporating renewable energy solutions, such as wind turbines and geothermal systems, reinforces the idea of living in harmony with nature.
By exploring this project further through its architectural plans, architectural sections, and architectural designs, readers can gain deeper insights into the meticulous thought and design strategies that have shaped this endeavor. The project stands as a meaningful contribution to contemporary architecture, illustrating how thoughtful design can foster connectivity between people and nature, ultimately enriching the user experience. For more detailed information, it is encouraged to delve into the project presentation, which reveals the intricacies of the architectural ideas at play.


