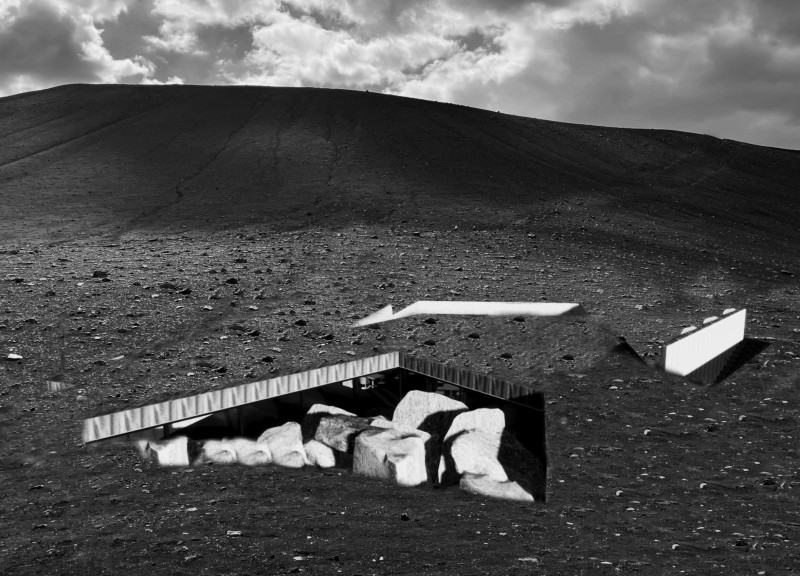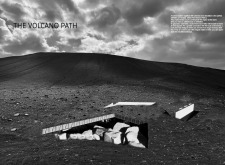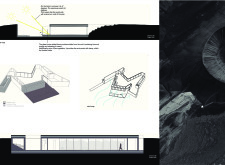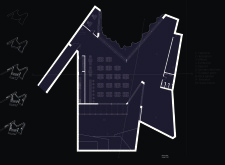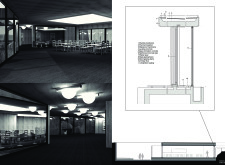5 key facts about this project
Functionally, The Volcano Path serves multiple roles. It acts as a visitor center, gallery space, and educational facility, providing opportunities for interaction and learning about the unique geological features of the site. The layout is organized into a series of interconnected spaces that include a cafeteria, reception area, offices, exhibition spaces, and outdoor patios, all carefully designed to enhance the visitor experience. These elements collectively foster an environment conducive to exploration, relaxation, and engagement with art and nature.
The design of The Volcano Path showcases a commitment to harmonizing with its setting. The choice of materials is purposeful; reinforced concrete and steel glazing frames create a robust structure that withstands the local weather while offering expansive views. Timber flooring introduces an organic warmth, making the interiors inviting. Furthermore, the use of waterproof membranes ensures the integrity of the building against moisture, while thermal insulation enhances energy efficiency throughout the year.
Unique design approaches are evident in the integration of the building's layout with the surrounding volcanic landscape. Large windows not only frame picturesque views but also draw the outside in, instilling a sense of connection to the landscape. Visitors are invited to immerse themselves in the beauty of nature while remaining sheltered within the structure. The incorporation of outdoor spaces, such as a patio and a rock garden, facilitates a seamless transition between indoors and outdoors, promoting a contemplative atmosphere that allows for quiet reflection.
Another distinct aspect of The Volcano Path is its interaction with the elements. The design takes into account solar orientation, taking advantage of sunlight to maximize warmth during cooler months. Likewise, the strategic placement of spaces and openings aids in natural ventilation, addressing the challenges posed by the local climate. Each decision made in the design reflects a desire to enhance the visitor experience while respecting the inherent nature of the site.
Overall, The Volcano Path exemplifies an architectural approach that prioritizes harmony with both the natural environment and the visitor experience. It creates a space that not only serves practical purposes but also engages the senses and inspires a deeper understanding of the volcanic landscape. For those interested in exploring the nuances of this project, including architectural plans, sections, and designs, further investigation into the presentation will provide valuable insight into the ideas underpinning this thoughtful project.


