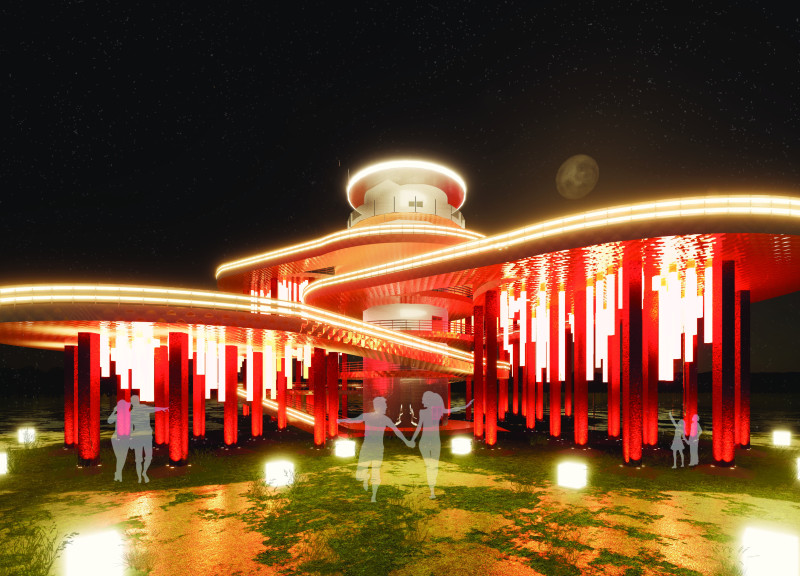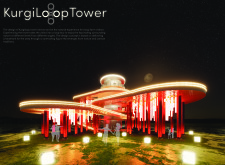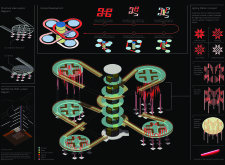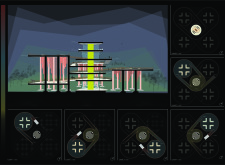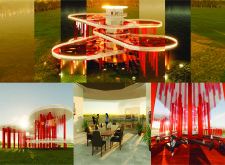5 key facts about this project
The overarching design of the KurgiLoop Tower centers on a unique looping concept. This design integrates multiple levels and pathways that create a fluid movement throughout the building. As visitors ascend through the various loops, they are afforded panoramic views, connecting them deeply with the environment. Each loop represents a different facet of natural beauty, reinforcing the notion of an organic journey rather than a linear experience. This approach not only enhances aesthetic value but also encourages a deeper appreciation for the landscape.
The materials selected for this project play a significant role in achieving its architectural aims. Structural steel is prominently utilized to provide the essential framework, ensuring support for the innovative forms. Wood plastic composite is chosen for its durability and environmental benefits, making it suitable for external cladding and flooring. Frosted glass is integrated into specific areas, allowing for natural light to filter through while maintaining a sense of privacy. LED lighting fixtures, designed to illuminate the circular pathways, enhance the visual appeal during nighttime, showcasing an engaging interplay of light and shadow. Additionally, stone aggregates are utilized in the landscaping to create a seamless connection between the tower and its natural surroundings.
Several critical features characterize the KurgiLoop Tower. Its design incorporates a geothermal heating and cooling system, aligning with sustainable practices that reduce energy consumption and environmental impact. The commitment to ecological design is evident not only in the mechanical systems but also in the landscape architecture that surrounds the structure, which is manifested in the careful selection of native plants that require minimal maintenance. Furthermore, the lighting design takes cues from Latvian cultural symbols, creating an inviting ambiance that reflects local traditions.
The interactive nature of the KurgiLoop Tower engages visitors in meaningful exploration. The design invites people to navigate through various routes and levels, which fosters a sense of curiosity and an appreciation for the surrounding environment. This layered experience is not merely functional; it acts as a catalyst for connection—both between individuals and the natural world.
In terms of architectural details, the structural composition emphasizes both strength and artistry. The design also incorporates traditional Latvian motifs, bringing a juxtaposition of modern architecture with cultural identities. Visitors can witness how contemporary design can coexist within an established cultural context, enriching the built environment without overstepping its natural boundaries.
Those interested in the KurgiLoop Tower will find a wealth of architectural ideas, plans, and sections that articulate the thoughtful design processes behind this project. By diving deeper into its architectural elements, one can appreciate the meticulous planning that informs each aspect of the design. The KurgiLoop Tower stands as a significant contribution to modern architecture in Latvia, reflecting the importance of contextual and sustainable design while engaging visitors in a profound exploration of their surroundings. For individuals seeking greater insight into this project, a comprehensive presentation is available to explore the intricate details and architectural narratives that define the KurgiLoop Tower.


