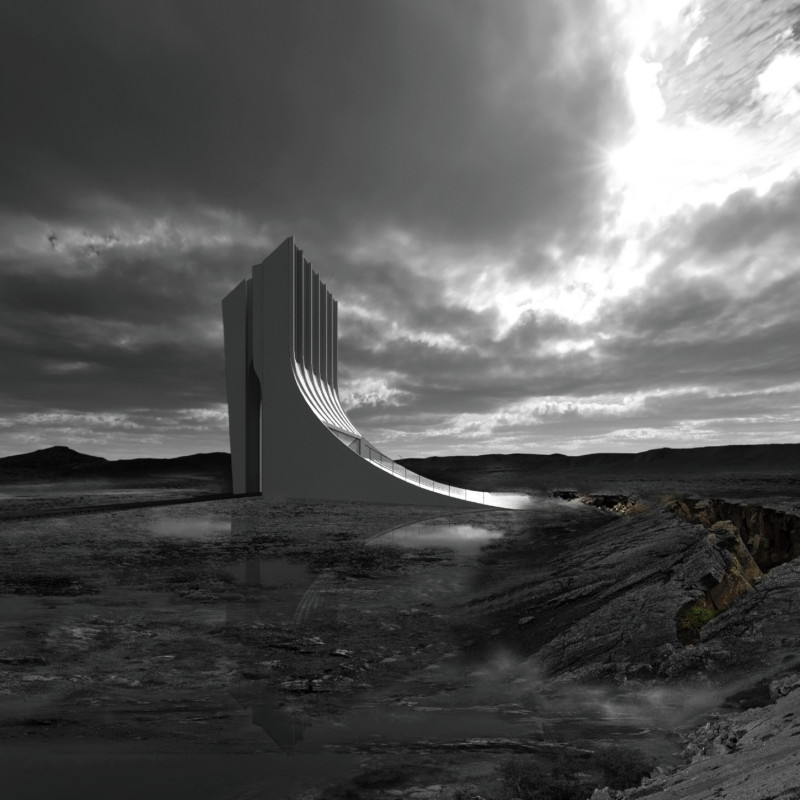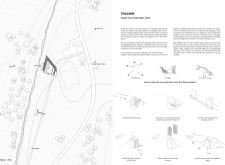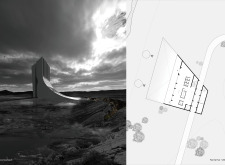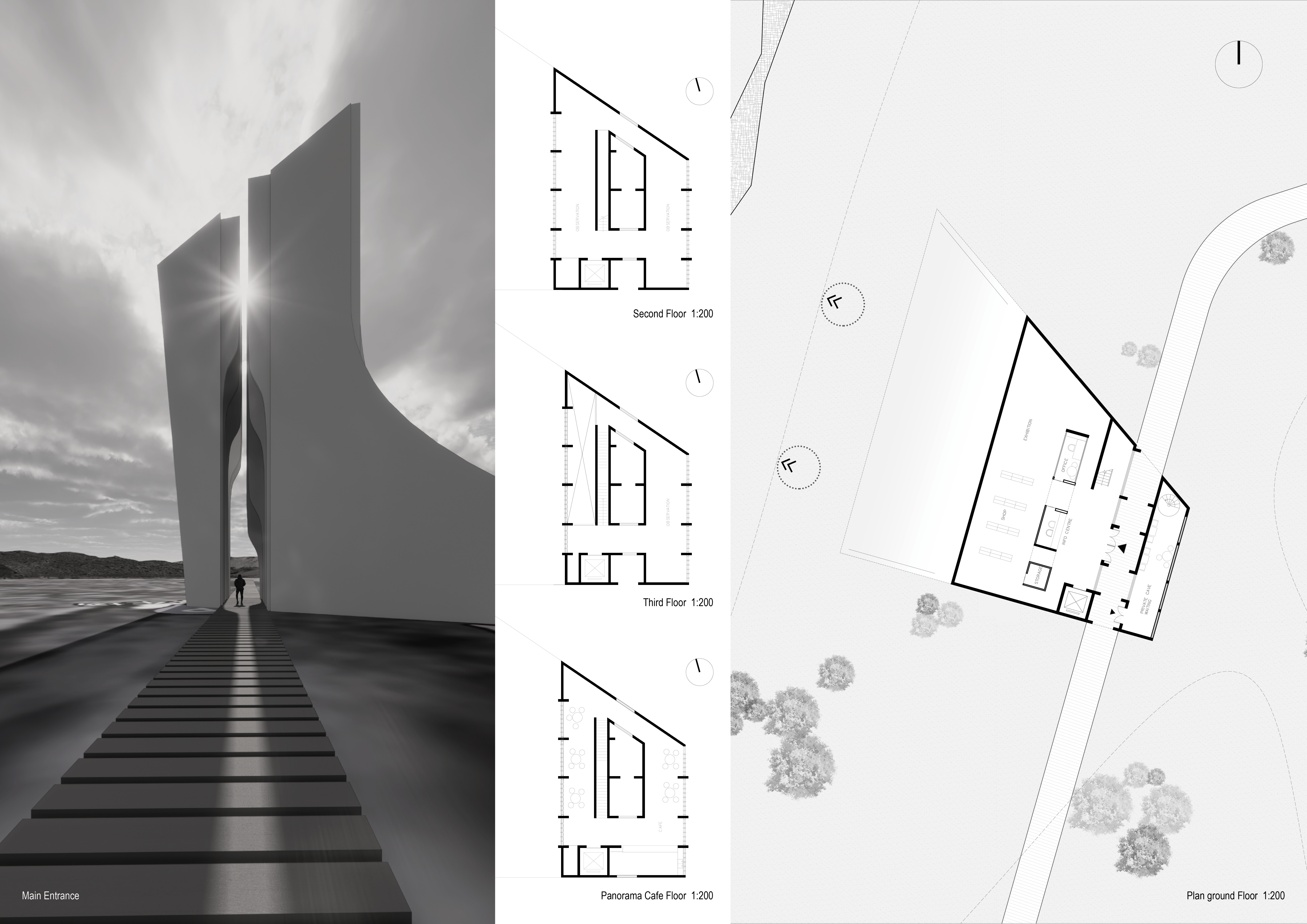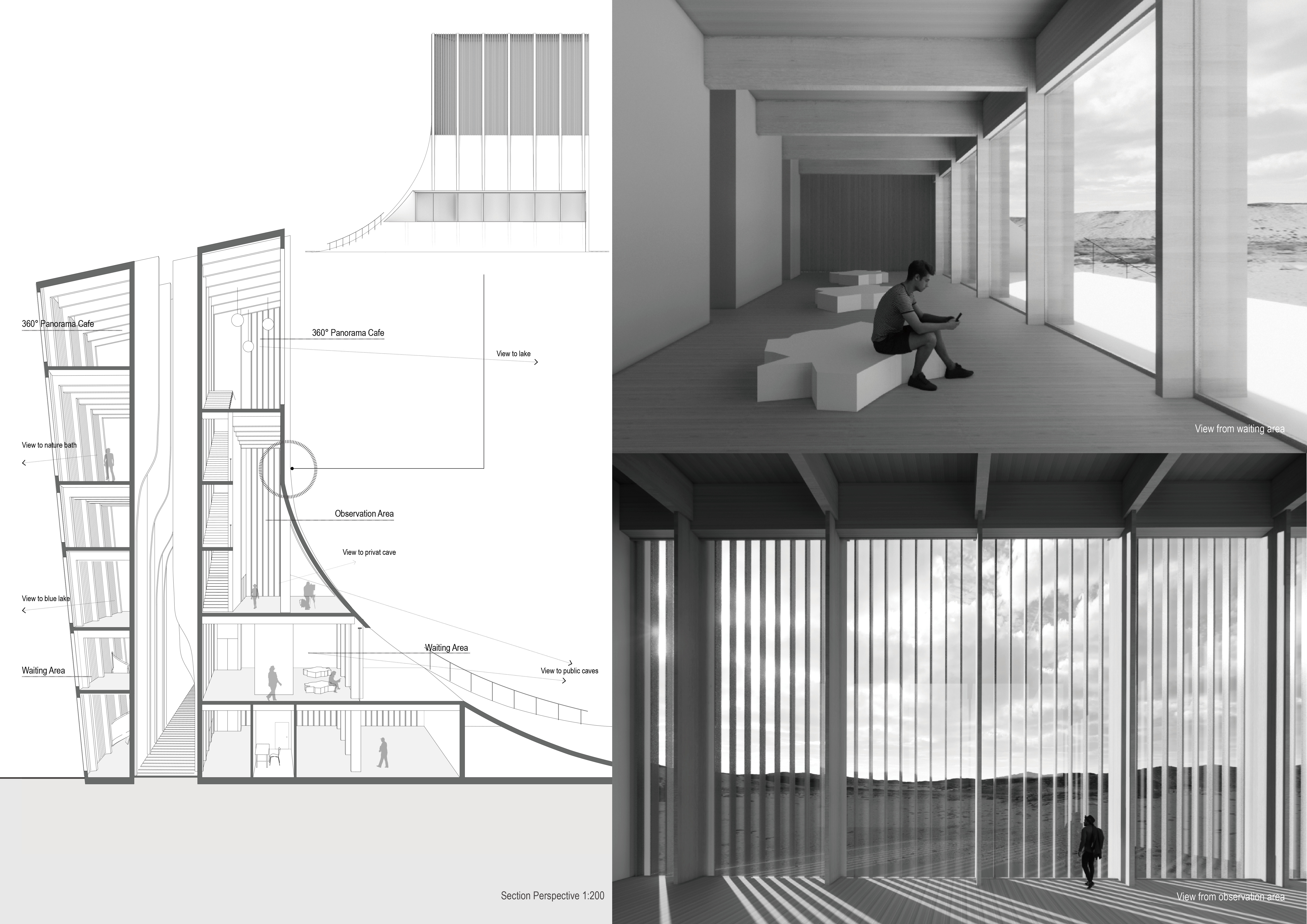5 key facts about this project
Sustainable Architecture and Material Choices
Key to the architectural design is the use of reinforced concrete, chosen for its structural strength and ability to form bold, cantilevered structures that reflect the nearby geological formations. Large glass panels are incorporated to maximize natural light and offer uninterrupted sightlines to the striking landscape. Wood is utilized in interior finishes to create a warm atmosphere, providing a tactile contrast to the robust concrete shell. Steel is integrated into the structural framework to allow for slender, elegant profiles that do not compromise the building's stability.
The construction employs advanced techniques that ensure minimal disturbance to the surrounding landscape, further reinforcing the project's commitment to sustainability. The architectural forms mimic the natural fissures in the terrain, creating a seamless visual dialogue between the built and natural environments. The tower stands as a modern interpretation of its geological context, enhancing awareness of the area's volcanic activity and the unique natural history found along the fissure lines.
Visitor Experience and Interaction
The layout of the observation tower is arranged across multiple levels, promoting an intuitive flow for visitors. The ground level functions as the main entry point, providing access to both indoor and outdoor observation areas. The design features a panoramic café on the second floor, allowing visitors to enjoy refreshments while taking in the 360-degree views. The third floor serves as an enhanced lookout point, further extending views toward landmark geological features, including Blue Lake and the surrounding caves.
Circulation within the tower is facilitated by a spiral staircase, designed not only for functionality but also to enhance the visitor experience as they ascend through the structure. The ramped pathways guide visitors smoothly between levels, allowing for uninterrupted views at every stage of the climb. This thoughtful circulation design ensures that exploration of the tower complements the overall natural experience, providing a platform for discovering Iceland's unique geology.
The Cascade Cave Observation Tower is a well-considered example of how architecture can celebrate and interact with its natural surroundings. Its materiality, functional design, and educational elements work in harmony, reflecting the geological landscape while providing a space for visitor engagement. For those interested in exploring the architectural plans, architectural sections, and unique architectural ideas behind the project, further details await in the project presentation.


