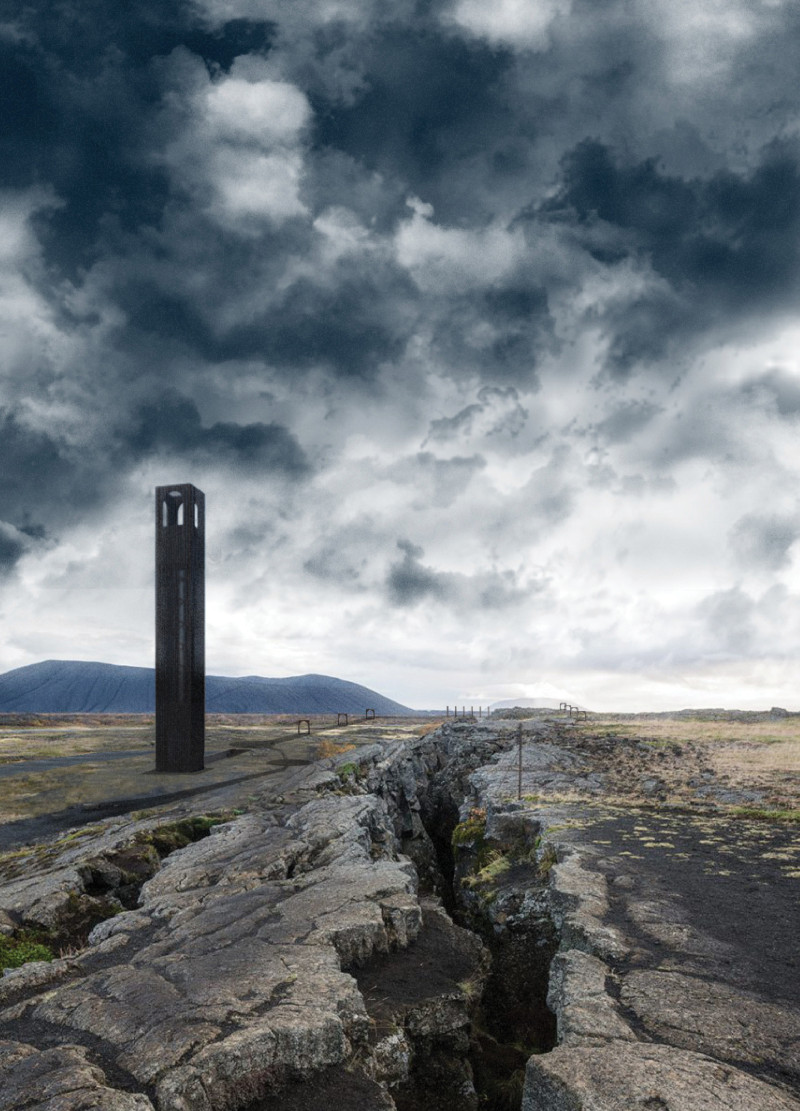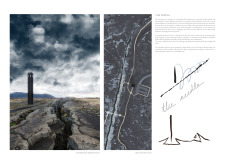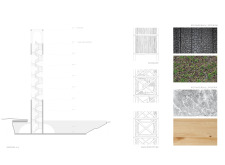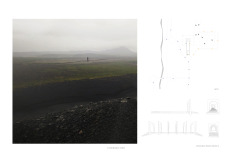5 key facts about this project
Functionally, "The Needle" serves multiple purposes. It is a landmark destination for tourists and locals alike, offering panoramic views of the striking landscape. Within the tower, there are well-considered spaces, including an information stand to educate visitors about local geology, a café providing a place for relaxation, waiting areas, restrooms, and a dedicated observation platform. These components work together to create a cohesive visitor experience that prioritizes comfort and engagement with the surrounding scenery.
The structural elements of "The Needle" showcase an innovative approach to materiality and design. Carbondized wood, chosen for its durability and thermal performance, is used in various parts of the construction, providing a sustainable and aesthetically pleasing finish. The internal spaces are predominantly lined with warm pine wood, enhancing the building's atmosphere. The use of excavated earth not only aids in grounding the structure but also contributes to its environmental resilience, minimizing visual disruption to the landscape. Concrete and stone serve as foundational materials, emphasizing stability, while glass is strategically employed in observation areas to create seamless transitions between indoor and outdoor environments, maximizing natural light and views.
Unique design approaches are evident throughout the project. The verticality of the tower contrasts with the horizontal expanse of the landscape, creating a dynamic relationship that celebrates both the structure and its environment. The careful integration of the building into the earth enhances its thermal mass, making use of passive solar strategies to reduce energy consumption. This emphasis on sustainable design aligns with contemporary architectural practices that prioritize environmental responsibility while engaging visitors in a dialogue about nature and architecture.
Pathways surrounding "The Needle" are designed to encourage exploration, seamlessly guiding visitors to various areas of interest while ensuring accessibility. These pathways blend with the natural contours of the land, reinforcing the idea of a journey through nature rather than merely to a destination.
The overall aesthetic of "The Needle," with its clean lines and organic forms, promotes a sense of tranquility and reflection. The intentional choice of colors, particularly in the interior spaces, fosters a warm and inviting atmosphere while establishing a connection to the surrounding landscape. The building stands as a testament to the thoughtful integration of architecture with nature, balancing form and function.
By exploring this project in greater detail, including examining the architectural plans, sections, and distinctive design ideas, readers can gain deeper insights into the thoughtful process and considerations that shaped this unique architectural endeavor. "The Needle" exemplifies how architecture can resonate with its environment, providing a space for reflection and appreciation of the natural world.


























