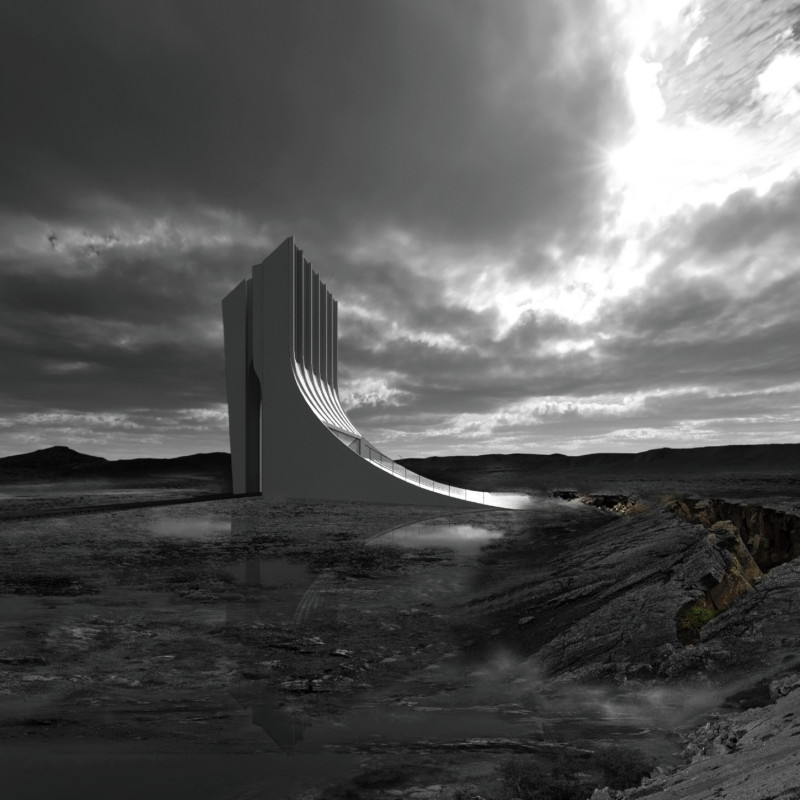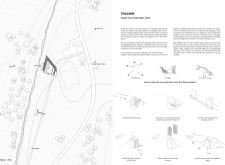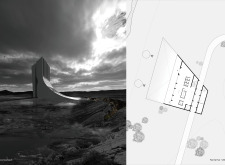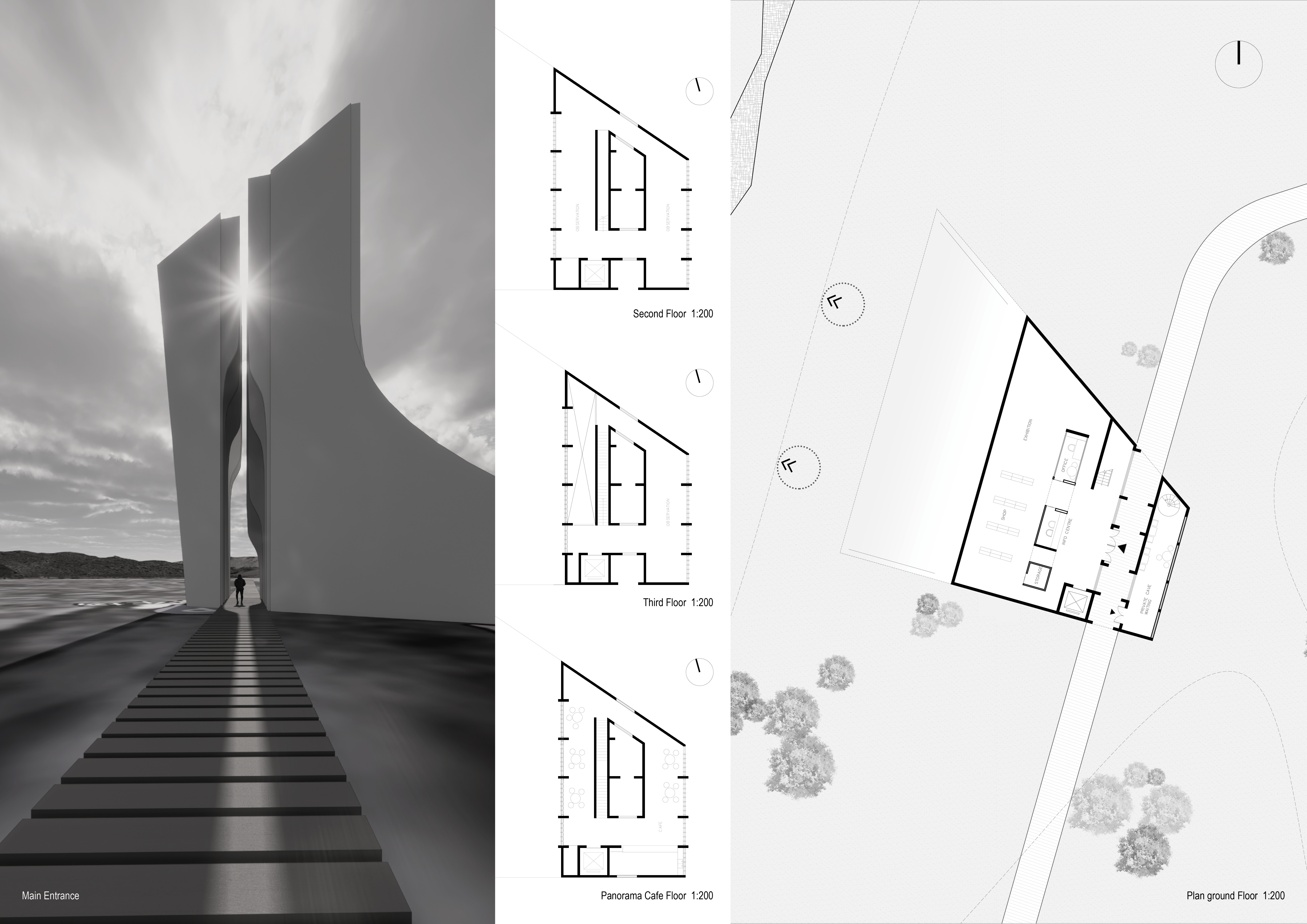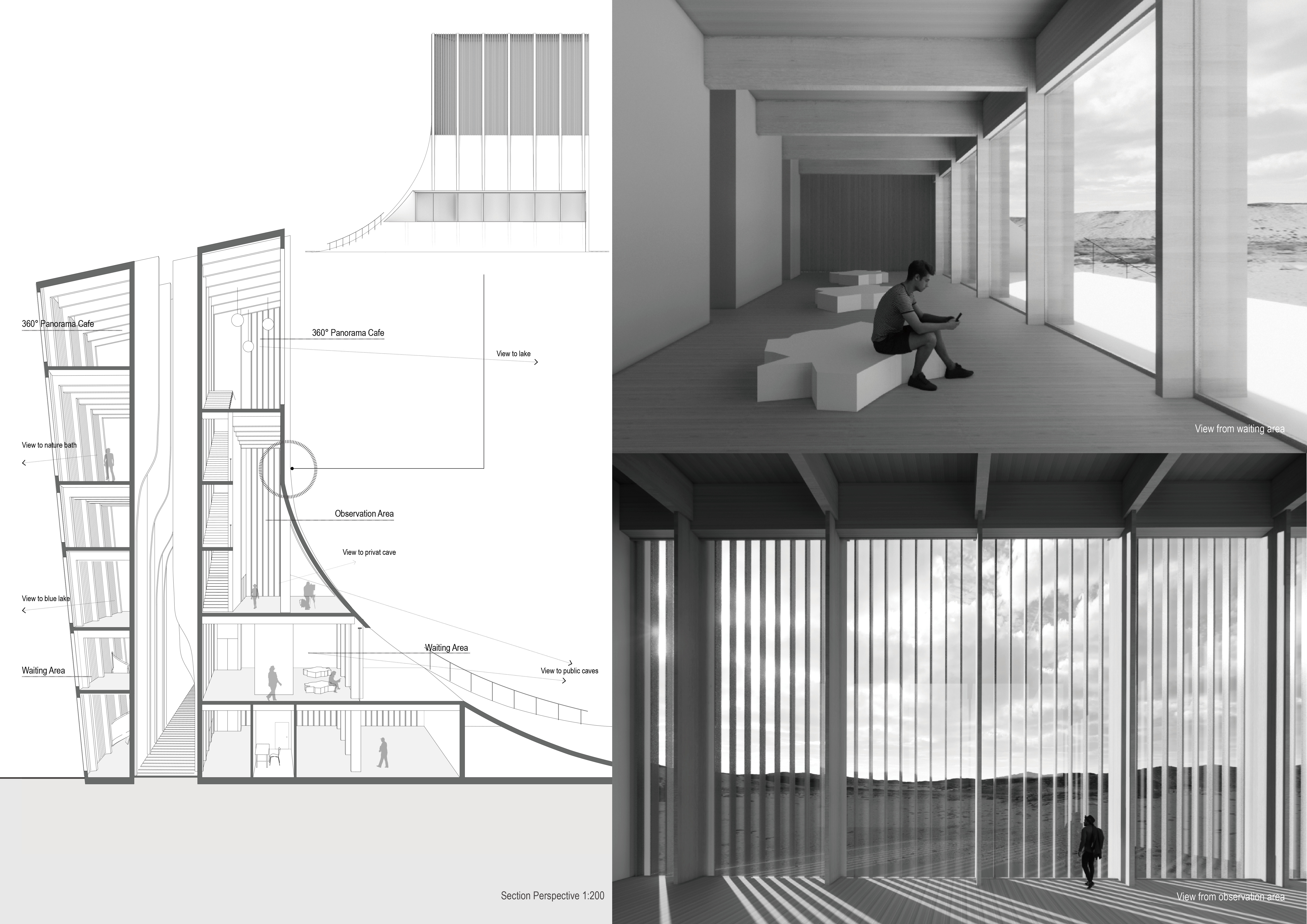5 key facts about this project
The primary function of the Cascade Cave Observation Tower is to provide visitors with a platform to observe and appreciate the breathtaking surroundings while offering opportunities for education and engagement with Iceland's natural environment. The design incorporates multiple levels, each tailored to enhance the visitor experience through strategic viewpoints and interactive spaces. Upon entering, guests navigate through a passage that reflects the natural fissures found in the landscape, creating a seamless transition from the outside world into the structure itself. This entrance serves as a metaphor for exploration, inviting individuals to delve deeper into the geological narrative embedded in the site.
Important design elements of the tower are evident throughout its configuration and materiality. The structure utilizes concrete as its primary building material, providing durability while being shaped to reflect the jagged contours of the surrounding geology. This choice also aligns with the need for resilience in an area characterized by volcanic activity. Large glass panels are integrated into the design, facilitating natural light to flood the interior spaces while offering unobstructed views of the geological features beyond. This extensive use of glass encourages a continuous visual dialogue between the inside and outside, allowing visitors to experience the striking landscapes even from within the tower.
Wood accents are strategically incorporated into the design, particularly within the interior spaces. This addition creates a warm contrast to the concrete and glass, ensuring a welcoming atmosphere that balances the often harsh Icelandic weather. The careful selection of materials underscores the project’s commitment to sustainability, reflecting a modern understanding of environmental responsibility in architecture. The juxtaposition of cold and warm materials within the tower not only enhances aesthetic appeal but also emphasizes the diverse characteristics of the landscape surrounding it.
Unique design approaches can be observed in the architectural framework and spatial organization of the tower. Each floor is dedicated to specific activities, from observation areas that provide stunning panoramic views of the natural heritage to a panorama café located on the top level, allowing visitors to enjoy refreshments against the backdrop of Iceland's remarkable scenery. This thoughtful arrangement encourages a natural flow and interaction among visitors, promoting a communal atmosphere that fosters shared experiences.
The architectural form of the tower can be seen as an extension of the site itself, with angular surfaces mimicking erosion patterns found in local rock formations. This concept is further reinforced through the use of openings and cantilevers that evoke a sense of movement and growth, embodying the geological processes that shape the landscape over time. The integration of the observation tower into the fabric of the site not only minimizes its ecological footprint but also enhances its structural and visual relationship with the environment.
Exploring the Cascade Cave Observation Tower offers a chance to experience a unique architectural response to its geographical and cultural context. The careful consideration of design elements such as architectural plans, sections, and innovative architectural ideas invites visitors to engage deeper with the project. As you delve into the architectural designs and their underlying concepts, you will gain a richer understanding of how this project not only serves its function as an observation point but also stands as a testament to thoughtful, sustainable design that respects and elevates the natural environment. For those interested, further details and insights into this impressive project are available for examination.


