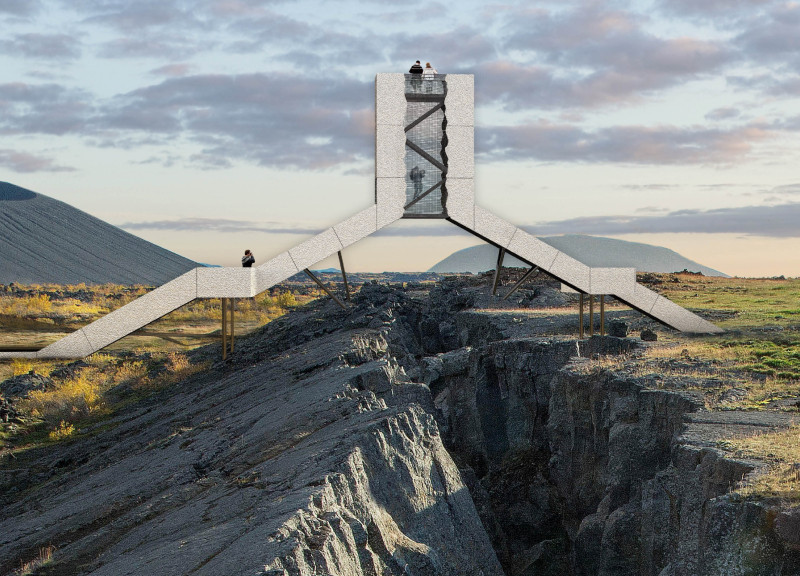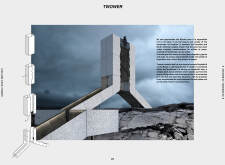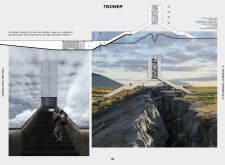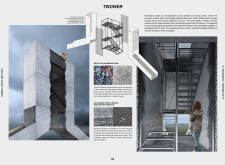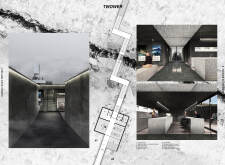5 key facts about this project
The main components of the tower include a prominent vertical structure and lower facilities that cater to visitors. The tower is designed from recycled aluminum foam, providing a durable yet adaptive facade that echoes the terrain's colors and textures. Surrounding pathways made of galvanized steel grating allow for visitor access while ensuring minimal visual impact on the landscape. Below ground, facilities such as a café and exhibition space offer educational opportunities while remaining unobtrusive.
Unifying Form and Function
The Twower represents a blend of contemporary design and ecological sensitivity. Its tall, geometric form symbolizes the rifts created by tectonic movement, which serves a dual purpose: it acts as an iconic landmark while mirroring the geological features of the region. The design approach emphasizes transparency and connection with the environment, as the steel pathways facilitate airflow and maintain visual continuity between the tower and surrounding landscapes.
In addition, the materials selected for the project speak to sustainability and long-term durability. The use of recycled materials not only reinforces a commitment to eco-friendly practices but also promotes resilience against Iceland's variable weather conditions.
Integration with Landscape
Carefully positioned to enhance site visibility without dominating the horizon, the Twower is oriented for optimal views of the Myvatn area. This location reinforces the architectural relationship with the landscape, encouraging visitors to engage with the surrounding natural beauty. The design also accommodates the harsh weather, ensuring the structure remains functional and safe.
The underground facilities offer essential visitor services, maintaining focus on the tower itself and minimizing disruption to the terrain. This design strategy aligns with contemporary architectural ideas that prioritize harmony between built and natural environments.
The Iceland Cave Tower serves as a significant architectural statement in a unique geographical context. Through the innovative use of materials and a thoughtful design approach, it illustrates how architecture can complement and reflect its surroundings. For a deeper understanding of the project, including architectural plans, sections, and design ideas, readers are encouraged to explore the full project presentation.


