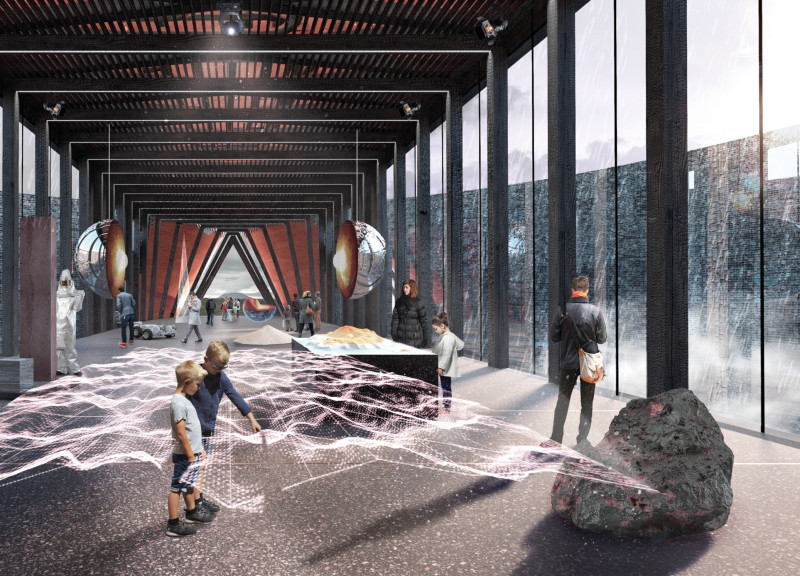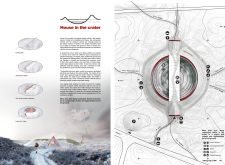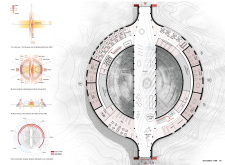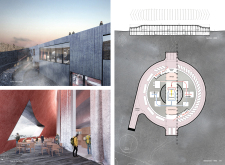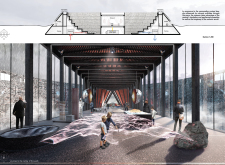5 key facts about this project
An essential aspect of the project is its ability to blend seamlessly into the natural environment. The museum utilizes a circular layout that wraps around the geothermal plant, effectively creating a dialogue between the structure and its geological context. The architecture is characterized by the use of locally sourced materials, such as concrete, glass, wood, and turf, which not only support structural integrity but also resonate with the cultural history of Icelandic building methods.
Sustainable practices are central to the functionality of the House in the Crater. The use of geothermal energy as the primary power source underscores the project’s commitment to ecological principles. Within the museum, educational spaces promote awareness about geothermal phenomena, fostering a deeper understanding of the environmental context.
A notable feature of this architecture is its emphasis on the visitor experience. Pathways leading to the museum enhance the exploration of the crater and its geological significance. The design incorporates panoramic viewpoints, allowing individuals to engage with the landscape from elevated perspectives, thereby encouraging a connection with nature.
In terms of design details, the project exhibits a unique approach by merging traditional Icelandic architectural elements with modern architectural ideas. The incorporation of turf house aesthetics alongside contemporary materials leads to a cohesive narrative that respects the past while addressing current environmental challenges.
The House in the Crater presents a comprehensive architectural response to the site’s unique characteristics and cultural significance. For those interested in architecture, exploring the project presentation will provide valuable insights into its architectural plans, sections, designs, and innovative ideas.


