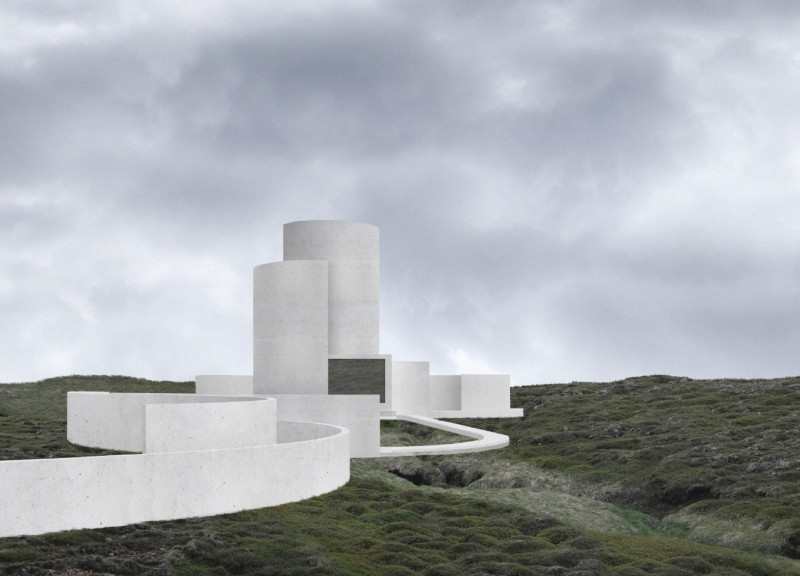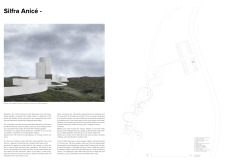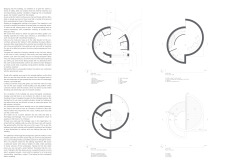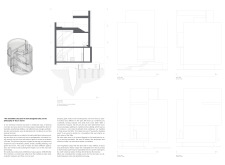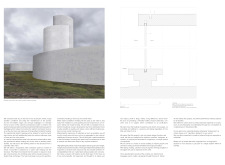5 key facts about this project
At its core, Silfra Anicé serves not only as a physical structure but as a conduit for exploration and reflection. The design is meant to engage visitors, drawing them into a journey that stimulates the senses and fosters a deeper appreciation of the natural world. The building's form, derived from a circular geometry, promotes fluid movement through spaces, enhancing the overall experience while guiding attention toward the stunning vistas beyond.
A notable feature of the project is its strategic pathway that leads to the central structure. This path is designed to create anticipation, with gentle curves that encourage exploration. It acts as a transition, inviting visitors to leave behind the ordinary and step into an immersive environment that marries architecture and nature seamlessly. As individuals traverse this pathway, they encounter varying textures of the landscape, enriching their connection to the space and the experience.
Central to Silfra Anicé is the main tower, which serves as the architectural focal point. Its circular design not only offers panoramic views but also fosters a sense of openness and inclusivity among visitors. Inside, the interior layout creatively balances moments of solitude with opportunities for social interaction. The arrangement of spaces encourages both reflection and engagement, making each visit potentially transformative.
The choice of materials in Silfra Anicé underscores its relationship with the environment. Predominantly employing reinforced concrete, the structure is designed to withstand the local climate while offering thermal stability. The use of large glass panels strategically positioned throughout the building enhances visibility and establishes a dialogue between interior and exterior. Those elements invite natural light into the space, further blurring the lines between inside and outside, and allowing nature to take center stage within the architectural design. The careful selection of materials also reflects an ecological awareness, as locally sourced options were prioritized to minimize the environmental impact.
An essential design approach evident in this project is its commitment to sustainability. The incorporation of geothermal heating systems speaks to a deeply rooted understanding of the local context. By harnessing the geothermal resources of Iceland, the design ensures efficient energy use, which aligns with contemporary principles of environmental stewardship. Elements such as thermal insulation add to the building's overall functionality, reinforcing its ability to adapt to the challenges posed by the climate.
The architectural layout and its unique spatial organization promote a varied sensory experience for visitors. Curved walls and variations in ceiling heights create a dynamic interplay of light and shadow, prompting visitors to engage with the architectural form in ways that stimulate reflection and provoke the senses. This thoughtful consideration of sensory interaction is part of a larger design philosophy that recognizes the profound impact of environment on human experience.
As an architectural project, Silfra Anicé positions itself as more than just a building—it is a testament to the harmonious relationship between humanity and nature. The thoughtful integration of site, materials, and design principles illustrates a deep commitment to enhancing visitor experience while preserving the integrity of the landscape. Those interested in further understanding the nuances of this project are encouraged to explore the architectural plans and sections available, which provide a more in-depth look at the architectural designs and ideas that underpin this remarkable endeavor. By delving into these details, one can truly appreciate the careful thought and innovation that have gone into creating Silfra Anicé as a destination for exploration and connection.


