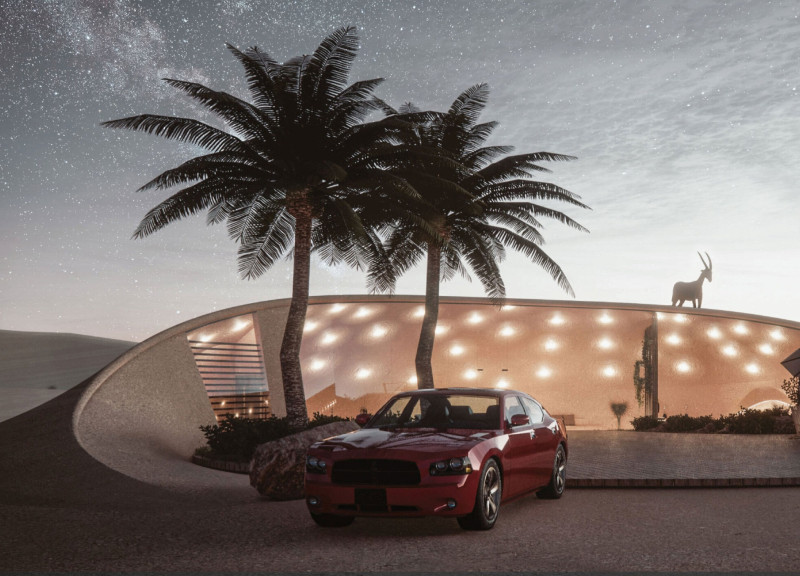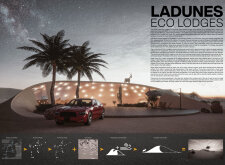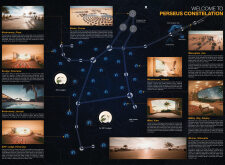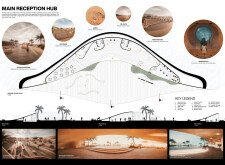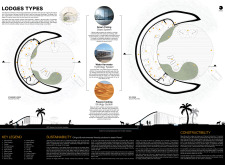5 key facts about this project
The primary function of the Ladunes Eco Lodges is to offer high-end accommodations for visitors seeking a retreat into nature without compromising on comfort or modern amenities. Each lodge serves as both a private sanctuary and a base for exploring the surrounding environment. The design fosters a strong connection between indoor and outdoor spaces, encouraging guests to engage actively with the remarkable landscape while providing a serene and tranquil atmosphere.
Key elements of the project include multiple lodge types, which cater to various preferences, from simple yet elegant accommodations to more luxurious options with additional amenities. The architectural layout is purposefully organized to maximize privacy and views of the dunes. Each lodge features large windows and external areas designed to enhance the experience of the desert’s natural beauty. These spatial considerations are essential in creating a living environment that feels both integrated into the landscape and inviting for guests.
In terms of design approaches, one of the most notable aspects of Ladunes Eco Lodges is its commitment to sustainability. The architecture incorporates efficient building practices and eco-friendly materials to minimize environmental impact. The use of precast concrete not only allows for a reduction in construction waste but also provides durability against the harsh desert climate. Smart-tinting glass is another innovation that enhances energy efficiency by controlling heat and light influx, ensuring that guests enjoy comfort without excessive reliance on energy-consuming systems.
Water conservation is also a central theme in this project. The design features integrated water management systems that capture and utilize rainwater, promoting responsible water use in this arid environment. Coupled with passive cooling techniques that leverage the natural airflow and temperature differentials found in the desert, the architecture effectively maintains comfortable indoor conditions while reducing energy consumption.
Cultural relevance is inherent in the architecture of the lodges, as the design respects and reflects traditional Arabian motifs while simultaneously embracing contemporary styles. This blend of influences not only honors the history of the region but also enriches the guest experience by weaving local narratives into the fabric of the accommodation.
Moreover, communal spaces play an important role in the overall structure of the Ladunes Eco Lodges. The main reception area serves as an introduction to the ethos of the project, welcoming guests with hospitality that reflects the local culture. Furthermore, the inclusion of an amphitheater and observatory highlights the project’s dedication to fostering community interactions and promoting activities such as stargazing. These spaces are carefully designed to create opportunities for guests to connect with both each other and the natural wonder that surrounds them.
The unique design approaches employed throughout the Ladunes Eco Lodges project exemplify a commitment to creating a luxurious, environmentally sensitive, and culturally rich experience. By prioritizing sustainability, integrating local traditions into the architectural language, and enhancing the visitor experience through thoughtful design details, the project stands as a comprehensive model for responsible tourism in the desert.
For those looking to gain deeper insights into the architectural vision of the Ladunes Eco Lodges, I encourage you to explore the project presentation further, reviewing elements such as architectural plans, architectural sections, and architectural designs to fully appreciate the innovative ideas that define this endeavor.


