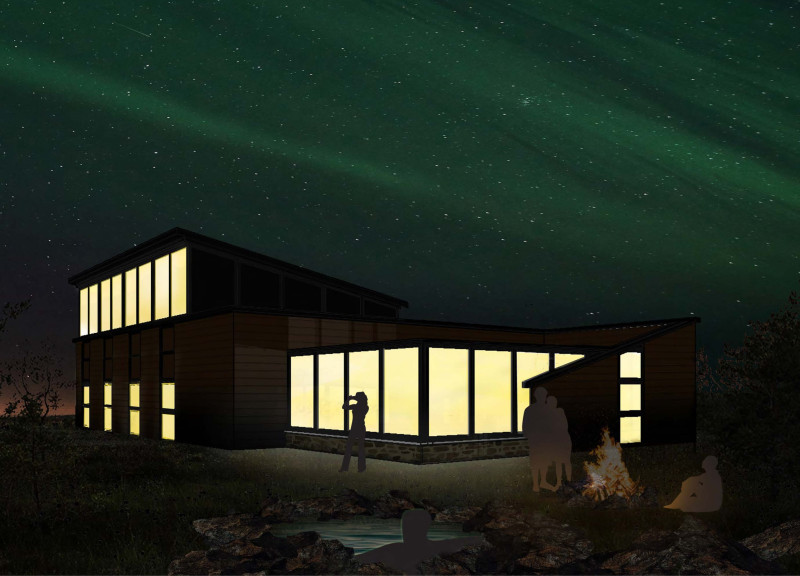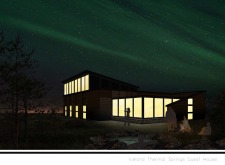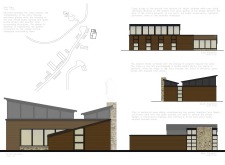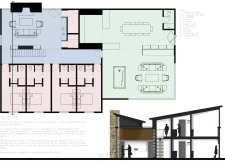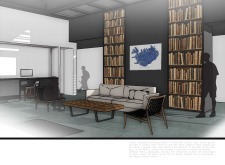5 key facts about this project
One notable aspect of the project is the strategic use of materials. Horizontal wood siding is employed extensively for its warm aesthetic, reflecting the natural tones found in the Icelandic terrain. The inclusion of locally sourced stacked stone provides a robust base for the structure and integrates the building into its environment. Large glass windows facilitate natural light and optimize views of the surroundings, enhancing the guest experience.
The project layout is organized to create a sense of space and openness while allowing for privacy. The first floor accommodates guest suites, communal areas, and service functions such as a kitchen and dining area. This configuration encourages interaction among guests while maintaining discrete guest accommodations. The second floor, designed with clerestory windows, elevates the experience by offering unobstructed views of the night sky, allowing guests to appreciate phenomena like the Aurora Borealis.
Sustainability is also a key focus of the design. By utilizing local materials and integrating the building with the natural landscape, the project reduces its environmental impact and supports the local economy. The architectural approach aims to create a practical yet inviting atmosphere, allowing guests to immerse themselves in the Icelandic landscape while enjoying modern amenities.
The Iceland Thermal Springs Guest House exemplifies a design that respects its geographical context and reflects the qualities of the site. For those interested in understanding the full scope of this architectural endeavor, exploring the architectural plans, architectural sections, and architectural designs will provide deeper insights into the unique ideas that underpin this project.


