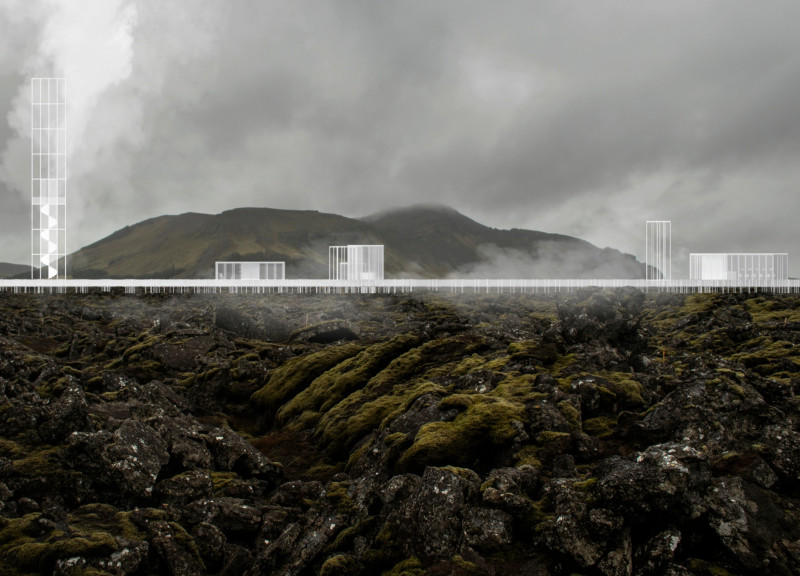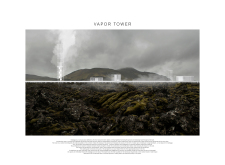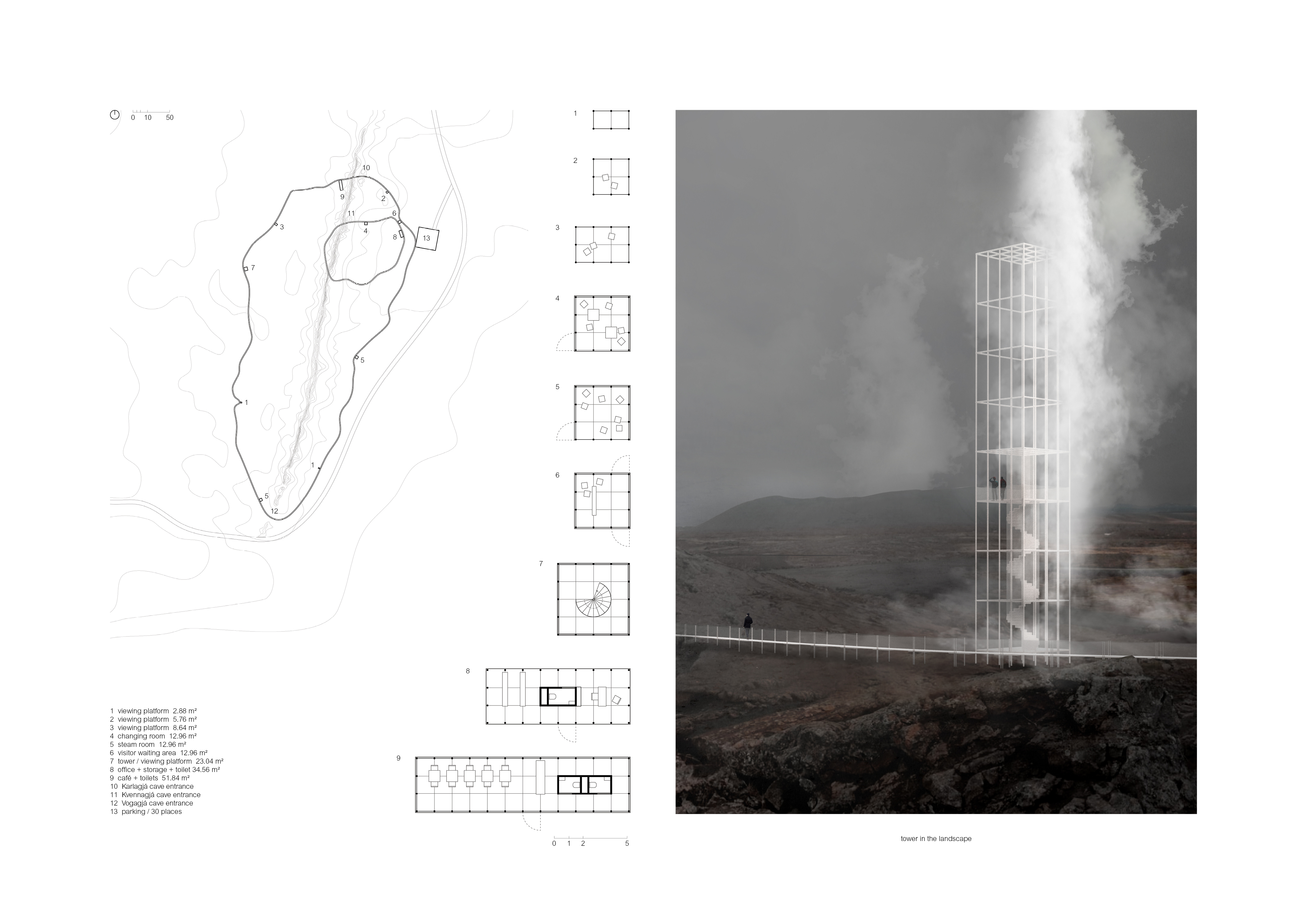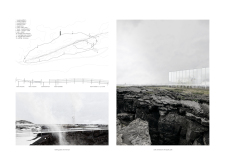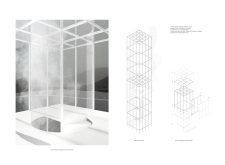5 key facts about this project
The design of the Vapor Tower is centered on creating an experience that is both immersive and informative. It features a vertical grid-like structure that emphasizes lightness. The skeletal framework is constructed predominantly of white painted stainless steel, ensuring durability while maintaining a clean and modern aesthetic. One of the most striking design choices is the extensive use of glass panels, particularly double low-iron laminated glass, which facilitates unobstructed views of the surrounding landscape, effectively blending the line between indoor and outdoor environments.
The tower includes several viewing platforms that are strategically positioned at different heights. This allows visitors to appreciate varying perspectives of the geothermal features and the dramatic landscape that sprawls out below. The transparency of the materials used not only enhances visibility but also fosters a connection between visitors and nature, allowing them to feel the warmth of the steam and experience the natural elements.
The project also incorporates an innovative geothermal transformation unit, a unique feature that allows the building to harness geothermal energy. This integration not only supports the building's functionality but also aligns the design with sustainability practices, demonstrating a commitment to environmental stewardship. The selection of materials is indicative of this focus on sustainability; alongside stainless steel and glass, aluminum with thermal insulation is utilized to enhance energy efficiency within the tower.
What sets the Vapor Tower apart is its emphasis on creating a space that fosters a deep appreciation for the surrounding geothermal context. The architectural approach embraces the sensory experience of the site, allowing visitors to engage with the rising steam and geothermal vapors as they ascend. The design promotes accessibility through well-planned pathways that guide visitors through the geological features of the area, facilitating a connection with both the tower and the environment in which it exists.
The educational aspect of the Vapor Tower cannot be overlooked. By utilizing the built form as a medium for knowledge dissemination, the project aims to raise awareness of the geological significance and sustainability of geothermal energy. This thoughtful integration of function and design presents an opportunity for visitors to not only witness but also understand the natural processes at play.
In summary, the Vapor Tower project exemplifies a nuanced understanding of architecture as a tool for environmental engagement. Its design offers a sustainable and educational experience, encouraging visitors to explore the compelling details of both the architecture and the geothermal features. For those interested, reviewing the architectural plans, architectural sections, and unique architectural designs can provide deeper insights into this innovative project. Explore the presentation for a comprehensive look at the project and discover the architectural ideas that have influenced its development.


