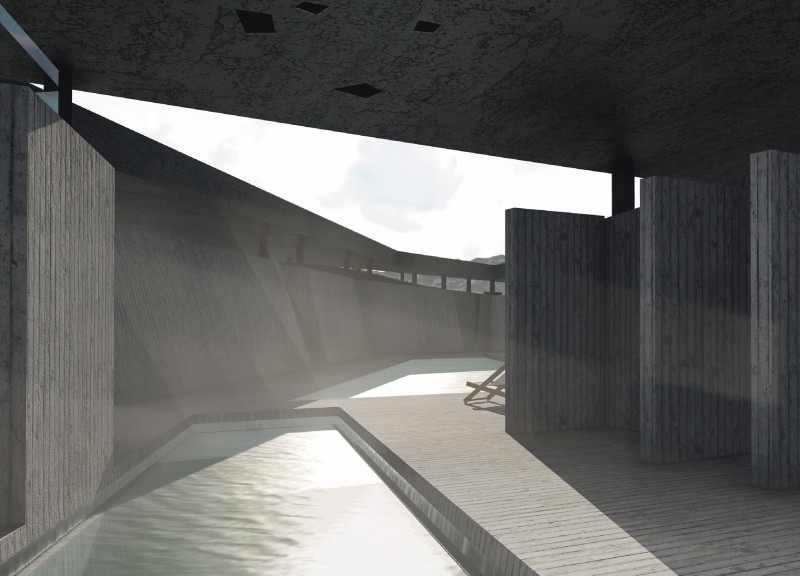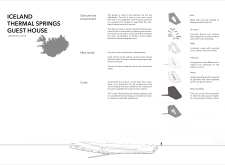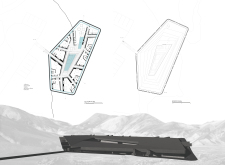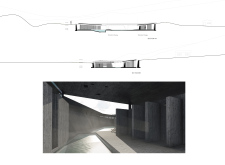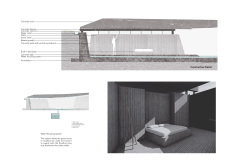5 key facts about this project
The design organizes spaces around a central courtyard, enhancing connectivity within the building while promoting movement and interaction among guests. Each guest room offers views of the landscape, reflecting the project's commitment to visual and physical access to the surrounding environment. The careful arrangement of spaces demonstrates a deliberate focus on maximizing light entry and maintaining a tranquil atmosphere.
Unique Geographical Integration
One distinctive aspect of the Iceland Thermal Springs Guest House is its thematic representation of Iceland's geological features through architectural forms. The building incorporates a "crack" motif, which symbolizes the natural fissures found in volcanic rock, fostering a strong connection to the local geography. This interpretation not only serves as a visual element but also guides the layout of pathways and public spaces, allowing guests to navigate the site intuitively.
The choice of materials further emphasizes this integration. Concrete and stone are primarily used, reflecting the rugged terrain, while clay enhances thermal performance. The vertical wood elements in the interior add warmth and tactile comfort, contributing to the overall ambiance. The sedum-covered roofs promote biodiversity while insulating the structure, showcasing the project's commitment to environmental sustainability.
Sustainable Architectural Practices
Sustainability is central to the design of the Iceland Thermal Springs Guest House. An integrated water recycling system efficiently captures rainwater for use within the facilities, reducing resource consumption. Additionally, the design optimizes natural light and ventilation, which minimizes reliance on artificial systems.
The project also employs modern construction techniques that minimize waste and energy use. The structural design balances aesthetics with practicality, with a roof designed to create open spaces while providing necessary shelter. This thoughtful approach to both aesthetics and functionality reinforces the project's position within the landscape and its role as both a structure and an experience.
For those interested in a deeper understanding of the architectural decisions made throughout this project, a review of the architectural plans, architectural sections, and architectural ideas will provide further clarity on how these elements all contribute to the unique character of the guest house. Explore the project presentation for additional insights into the design and its innovative approaches to architecture and sustainability.


