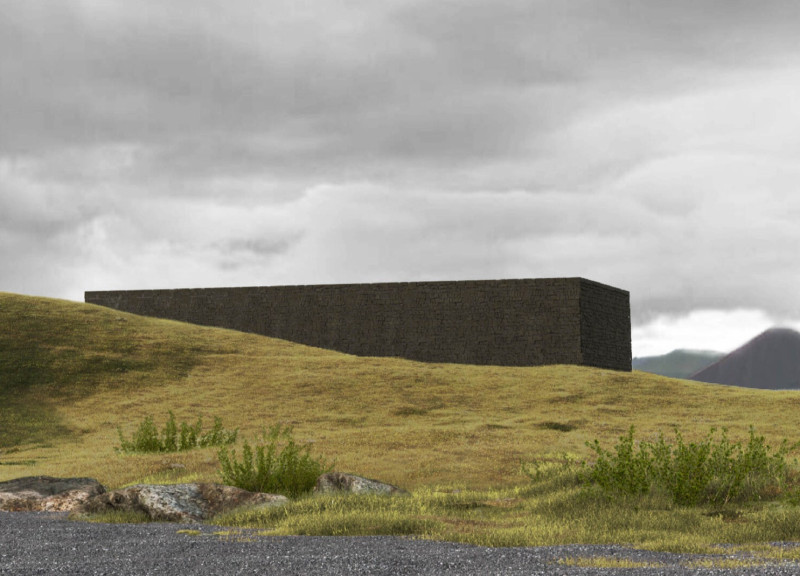5 key facts about this project
The complex is composed of distinct functional zones, including exhibition areas, public gathering spaces, and support facilities. The architectural layout is organized to enhance visitor flow and create intuitive connections among various spaces. Natural light plays a significant role in the design, with strategically placed windows and skylights that illuminate the interiors while minimizing energy consumption.
One of the distinguishing features of this project is its integration of green roofs, which not only assist in regulating interior temperatures but also create a visually appealing landscape that blends seamlessly with the surrounding hills. The use of volcanic stone as a primary material reinforces the museum's connection to its site, establishing a dialogue between the built form and the natural environment. This material choice also contributes to the building's structural resilience, an essential factor given the local climatic conditions.
The architecture of the museum complex features a variety of unique elements that set it apart from typical designs. The overall form of the building mimics the undulating topography, facilitating a cohesive visual transition from the landscape to the built environment. Interior spaces have been designed to accommodate diverse exhibitions, providing versatility for displays while fostering an inviting atmosphere.
Attention has been paid to the communal aspects of the museum, with a central inner square that encourages social interaction among visitors. This design reinforces the idea of the museum as a community hub, bringing together people from varied backgrounds for cultural enrichment. The careful consideration of spatial relationships enhances the user experience, making navigation through the complex straightforward and engaging.
The overall architectural design embodies an approach that prioritizes sustainability, with a focus on using locally-sourced materials and energy-efficient systems. By addressing environmental concerns and embracing the cultural significance of its location, this museum complex embodies a design philosophy that respects both the land and its heritage.
For further exploration of specific architectural elements, including detailed architectural plans, sections, and innovative design strategies, readers are encouraged to delve into the complete project presentation. Engaging with these materials can provide deeper insights into the architectural ideas and planning that shape this museum complex.


























