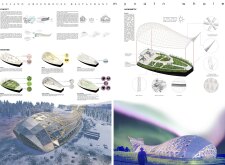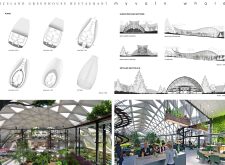5 key facts about this project
The Iceland Greenhouse Restaurant, located near Lake Myvatn, presents a thoughtful architectural response to its environment, focusing on sustainability and user experience. The project embodies a design that bridges the interaction between nature and human activity, creating a unique dining environment while emphasizing local ecological practices.
The structure features an organic form resembling a whale, which is not only visually striking but functionally efficient. The architectural design integrates elements that maximize natural light through extensive glass facades, facilitating passive solar heating while minimizing energy consumption. This decision supports the project’s commitment to sustainability and reflects Iceland’s existing geothermal characteristics.
Sustainability is a core tenet of the restaurant's operations, with the design considering both material selection and functionality. The incorporation of steel and wood provides structural integrity and warmth, while innovative triangular panels not only create a dynamic roof profile but also support effective rainwater management and insulation. Vertical gardens within the restaurant enhance the ambiance and contribute to the culinary offerings, demonstrating a commitment to local sourcing while promoting biodiversity.
The interior layout supports multiple configurations for social interaction, allowing the space to host formal dining, casual meet-ups, and educational workshops. This multifunctional approach encourages community engagement and fosters a connection between visitors and the local ecosystem. The design addresses the social dynamics of dining, creating spaces that enhance communal experience without sacrificing privacy.
Unique Design Approaches in Environmental Integration
The Iceland Greenhouse Restaurant distinguishes itself from other architectural projects through its strong emphasis on environmental integration and local identity. The relationship to the surrounding landscape is a critical aspect of its architectural vocabulary, with the design drawing heavily from marine life and the geothermal context. This integrates the architectural form into the region, allowing it to resonate with local cultural narratives and ecological systems.
The extensive use of glass in the facades acts as a transparent barrier between the dining experience and the natural landscape, enabling patrons to appreciate the serene beauty of Lake Myvatn. Such choices enhance the sensory experience of dining while allowing uninterrupted views of the environment. The innovative techniques employed in the roof design, specifically the triangular panel system, serve both an aesthetic purpose and a functional agenda in rainwater collection and ventilation.
Contributions to Local Culinary Practices
A significant aspect of the restaurant's design is the integration of its vertical gardens and hydroponic systems, supporting the farm-to-table concept. This not only enriches the culinary aspects but also provides an educational opportunity for visitors regarding sustainable agriculture practices within the unique Icelandic climate. The recognition of plant life and its role in the dining experience is a direct challenge to conventional restaurant models, encouraging a deeper understanding of local ecosystems.
The restaurant's architecture offers a platform for showcasing Icelandic flora and fostering a sense of place, aligning culinary artistry with ecological awareness.
For a deeper understanding of the Iceland Greenhouse Restaurant, including its architectural plans, sections, and design ideas, further exploration of the project details is encouraged. The architectural choices made in this design provide extensive insight into how sustainability can be integrated into dining experiences, emphasizing the relationship between structure, environment, and community.





















































