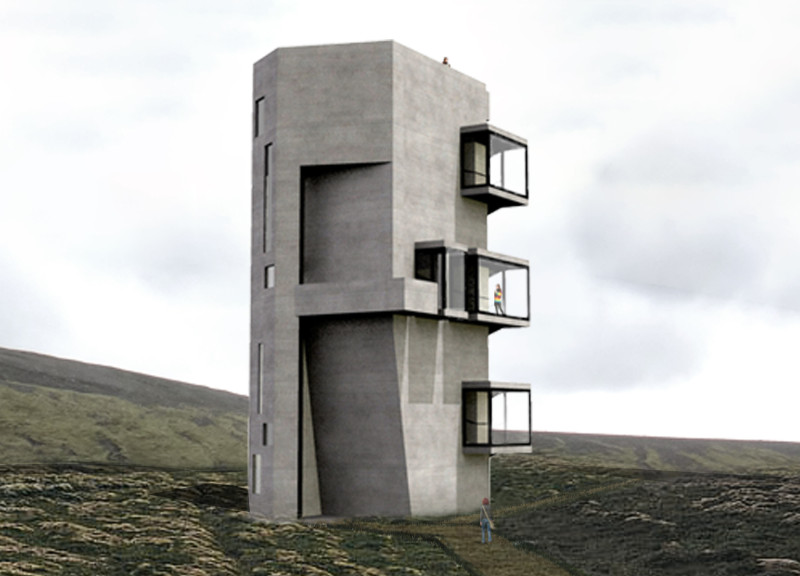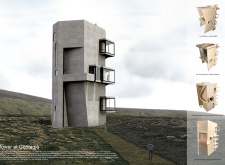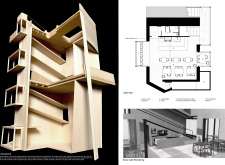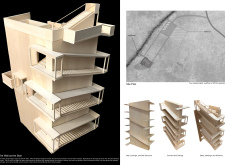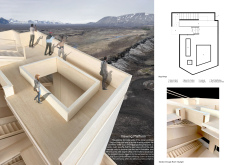5 key facts about this project
The design of the tower strategically marries verticality with organic aesthetics, crafting a silhouette that both stands out and integrates harmoniously with its setting. The primary function of the tower is to provide visitors with a place to observe and engage with the geothermal features nearby. It is designed for multiple uses, including gathering spaces, relaxation areas, and observation points, allowing people to immerse themselves in the beauty of the Icelandic landscape.
A significant aspect of the project is its materiality, which has been carefully selected to reflect the surrounding geology while ensuring durability. The predominant use of high-quality concrete not only underlines the structural integrity but also provides resilience against the harsh Icelandic climate. The application of natural wood elements within the interiors softens the starkness of the concrete and creates a warm atmosphere, making the space inviting and comfortable for users. Large glass panes present in the design enhance the visual connection between inside and outside, framing views and allowing natural light to permeate the interior, further blurring the lines between built structure and nature.
Moreover, unique design approaches can be observed in the treatment of the façade and the overall massing of the tower. The design incorporates varying depths and protrusions, which serve to create dynamic visual interest while also providing sheltered outdoor spaces. These features invite visitors to explore different vantage points, encouraging movement around the structure and interaction with its form. The roof-level viewing platform exemplifies this philosophy, offering an unobstructed perspective of the majestic Icelandic scenery, inviting visitors to reflect on their surroundings from a higher vantage point.
Attention to user experience is evident in the spatial arrangement of the tower. Flowing pathways and open landings facilitate circulation, allowing people to navigate through the building naturally. The incorporation of communal areas, such as café spaces, fosters social interaction and promotes a sense of community. These thoughtful design decisions highlight the project’s ambition to not only be a landmark but also a gathering place for locals and visitors alike, enhancing the overall ambiance of the site.
The Tower at Grjótagjá encapsulates a contemporary architectural language that respects its geological heritage while serving functional needs. It represents a commitment to sustainable architecture, incorporating elements that are considerate of environmental impact while maximizing user experience. This project stands as a remarkable example of how architecture can embrace its surroundings and create spaces that foster connection and contemplation.
To delve deeper into the specific aspects of this architectural project, including architectural plans, architectural sections, architectural designs, and architectural ideas, readers are encouraged to explore the detailed presentation of the Tower at Grjótagjá. Understanding the intricacies of its design will provide further insight into how it engages with its environment and fulfills its purpose.


