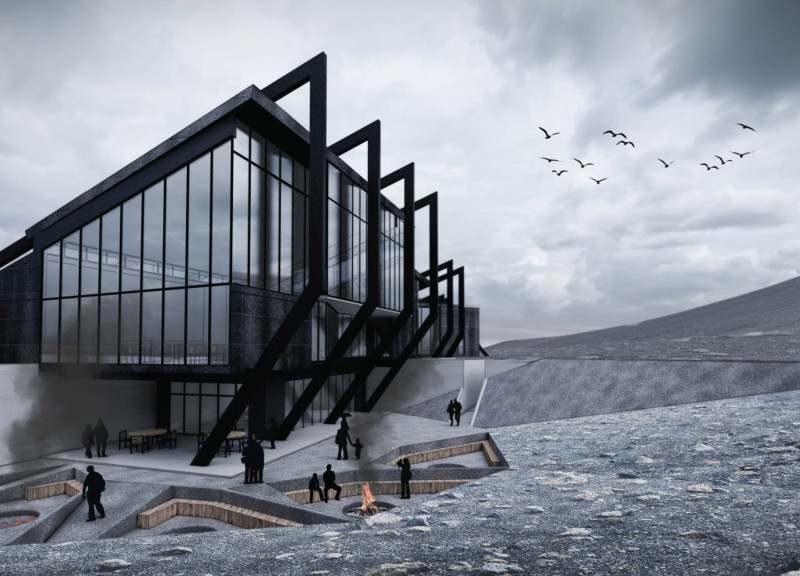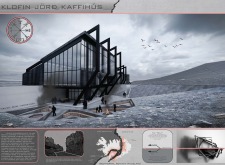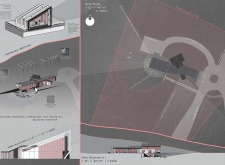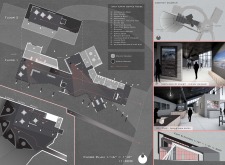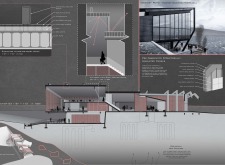5 key facts about this project
The primary function of Klófin Jörð Kaffihús is to provide a warm and inviting atmosphere for both locals and visitors. As patrons enter, they are greeted by a carefully curated interior that balances modern aesthetics with a sense of comfort. Large glass panels dominate the façade, allowing natural light to flood the interior and offering sweeping views of the surrounding volcanic landscape. This design choice is deliberate; the openness of the structure invites nature indoors, creating a tranquil setting where people can connect over a cup of coffee while appreciating the breathtaking scenery.
The architecture of Klófin Jörð Kaffihús is characterized by its dynamic form. The structure features a roofline that varies in elevation, evoking the silhouettes of nearby volcanic peaks. This not only creates visual interest but also serves a practical purpose by managing snow loads effectively amidst the harsh Icelandic winters. The exterior is clad in steel plate, chosen for its durability and ability to withstand the region's demanding weather. The use of prefabricated structurally insulated panels showcases a commitment to energy efficiency, allowing for quicker assembly while minimizing environmental impact.
Internally, the design employs wood finishes that add warmth to the space, providing a distinct contrast to the industrial nature of the exterior materials. Concrete elements ground the design, further reinforcing a connection to the earth. The spatial flow has been carefully considered; distinct areas within the café encourage both social interaction and individual reflection. The central seating area becomes a focal point, with various seating configurations that suit different needs—whether for casual gatherings or solitary work.
One of the core aspects of this project is its emphasis on sustainability. By integrating geothermal heating systems, the design capitalizes on the natural resources prevalent in Iceland. This consideration aligns with a broader trend in contemporary architecture, where energy efficiency and environmental stewardship are paramount. The choice of materials is also significant—using locally sourced and sustainable options helps to minimize the carbon footprint associated with construction, underscoring the project's ecological sensitivity.
Klófin Jörð Kaffihús uniquely engages with its context beyond mere aesthetics. The architectural design acts as an educational tool, inviting visitors to understand the geological phenomena that define the region. Exhibition spaces within the café provide insight into volcanic activity and the rich geological history of Iceland, enriching the visitor experience and fostering a deeper appreciation for the landscape.
Moreover, the project addresses the balance between modern design sensibilities and local cultural identity. The architectural language reflects both contemporary practices and traditional Icelandic building techniques, creating a structure that feels timeless against the backdrop of its dynamic surroundings. This approach encourages a sense of belonging among patrons, inviting them to feel connected to both the space and the wider natural environment.
As you explore the presentation of Klófin Jörð Kaffihús, take time to delve into the architectural plans, sections, and designs that reveal the meticulous thought invested in every detail. This project encapsulates not only the functionality of a coffee house but also represents a deeper commitment to sustainability, cultural relevance, and a holistic approach to architecture. Engaging with the architectural ideas put forth in this project can provide valuable insights into the intersection of design and environment, reinforcing the importance of thoughtful architecture in contemporary society.


