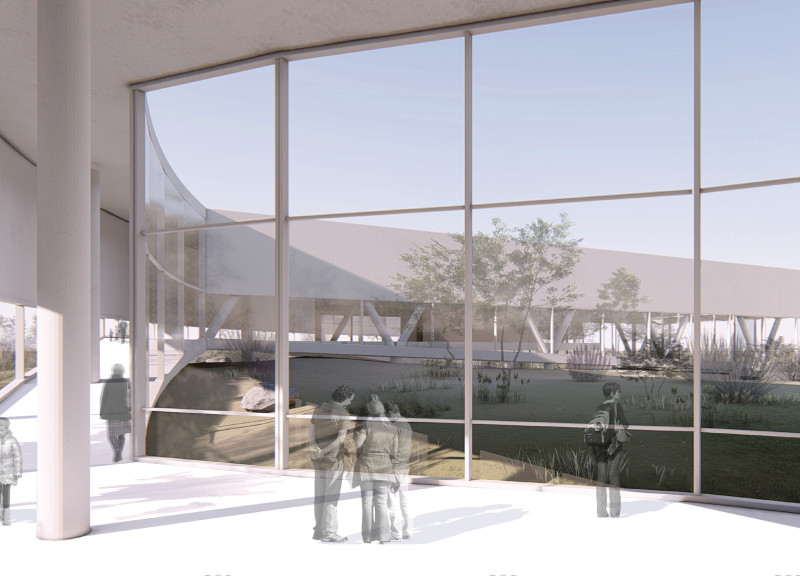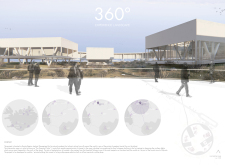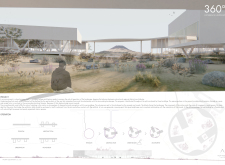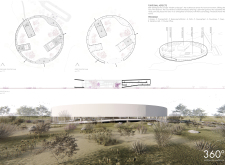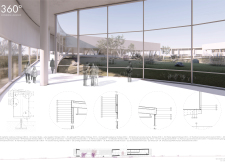5 key facts about this project
At its core, the project serves several functions, including exhibition areas, a café, office spaces, and viewing platforms. These components are meticulously organized, allowing for seamless movement throughout the facility. The design considers visitor flow, facilitating an intuitive journey through various experiences. Each space within the facility is designed to not only accommodate specific uses but also to offer panoramic vistas of the surrounding landscape, making the natural environment an integral part of the experience.
The overall form of the facility is characterized by gentle, rounded shapes that reflect the undulating topography of the Icelandic terrain. This approach is significant as it softens the visual impact of the buildings within the context of sweeping natural vistas. The expansive use of polycarbonate glazing allows for an abundance of natural light, creating bright and inviting interiors while maintaining a connection with the outdoor environment. The transparency of the materials used throughout the project blurs the boundaries between interior and exterior, fostering an immersive experience for visitors.
The project demonstrates a thoughtful selection of materials, combining reinforced concrete for durability and stability with lightweight insulation systems crucial for energy efficiency in such a challenging climate. The use of ceramic flooring ensures that high-traffic areas are both functional and easy to maintain. Additionally, natural stone is incorporated into the landscaping to create a seamless transition between built structures and the surrounding geological features, emphasizing a respect for local materials and contexts.
One of the unique design approaches is the facilitation of social interaction through strategically placed common areas. These spots are designed to encourage communication and gathering, integrating the social aspect of visiting a tourist destination. The project embraces the principles of sustainable architecture, promoting environmental stewardship and a reduced ecological footprint. It achieves this by not only using sustainable materials but also incorporating features such as green roofs and energy-efficient systems that align with the overall design philosophy.
The visual language of the project reflects Iceland's dramatic landscapes, emphasizing a minimalist aesthetic that prioritizes function without sacrificing beauty. This is evident in the careful consideration given to architectural details such as the transitions between different materials and the symmetry that complements the surrounding environment. The interplay of light and shadow across the curves of the building throughout different times of the day adds an organic quality to the architecture, inviting visitors to appreciate both the built environment and the breathtaking natural vistas.
For those interested in exploring the intricacies of this innovative project, a deeper examination of the architectural plans, sections, and designs will provide additional insights into the thoughtful architectural ideas that underpin this facility. The balance of utility and aesthetics showcases the inherent beauty of architectural design while reinforcing the importance of contextuality within the Icelandic landscape. Interested readers are encouraged to delve into the presentation of the project for a more comprehensive understanding of its architectural significance and design details.


