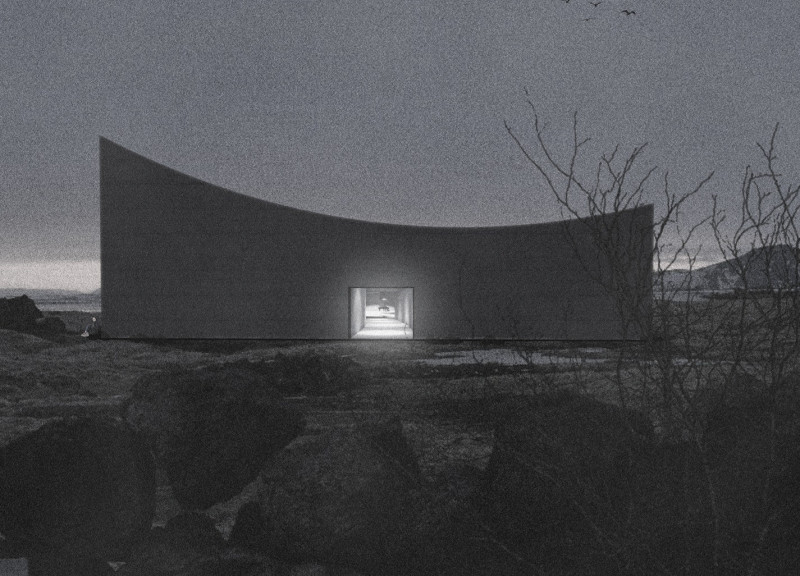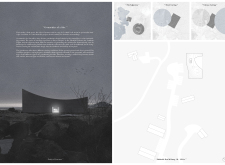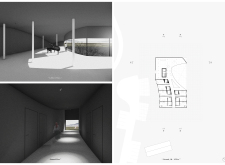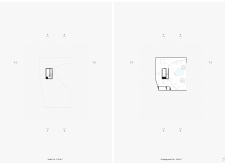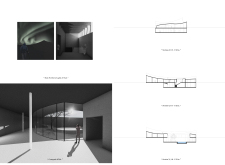5 key facts about this project
The architecture embraces a curvilinear form, echoing the surrounding topography. This design approach not only aligns with natural terrain but also enhances the aesthetic appeal of the structure. Landscaping has been meticulously planned to integrate pathways that link interior spaces with exterior environments, forging a continuous connection between man-made and natural elements.
Unique Architectural Attributes
The project distinguishes itself through its unique architectural attributes that enhance functionality and user experience. The incorporation of varying heights throughout the structure creates visual interest and allows for diverse spatial interactions. Multi-level design facilitates an innovative flow between spaces, encouraging exploration within the building.
The strategic placement of glass elements serves dual purposes: it maximizes natural light and frames picturesque views of the Icelandic landscape. This focus on transparency reflects a contemporary architectural principle aimed at dissolving barriers between indoor and outdoor spaces. Additionally, the roof formations are designed to capture the phenomenon of the Northern Lights, presenting an uncommon experience for residents.
Sustainable Practices and Material Selection
The project is grounded in sustainability, employing materials that not only resonate with the local environment but are also selected for their energy efficiency. Key materials include concrete for its durability, glass to enhance natural illumination, and wood, representing traditional Nordic craftsmanship. This combination of materials work together to ensure that the structure meets functional requirements while maintaining a strong ecological consciousness.
Insulation materials are integrated into the design to address the harsh Icelandic climate, fostering a comfortable environment throughout the year. Furthermore, outdoor courtyards have been designed as interactive spaces, allowing for communal activities that enhance social cohesion among residents.
For those interested in a deeper exploration of “Geometries of a Site,” examining the architectural plans, architectural sections, and architectural designs will provide further insights into the project’s innovative approach to modern living in harmony with nature.


