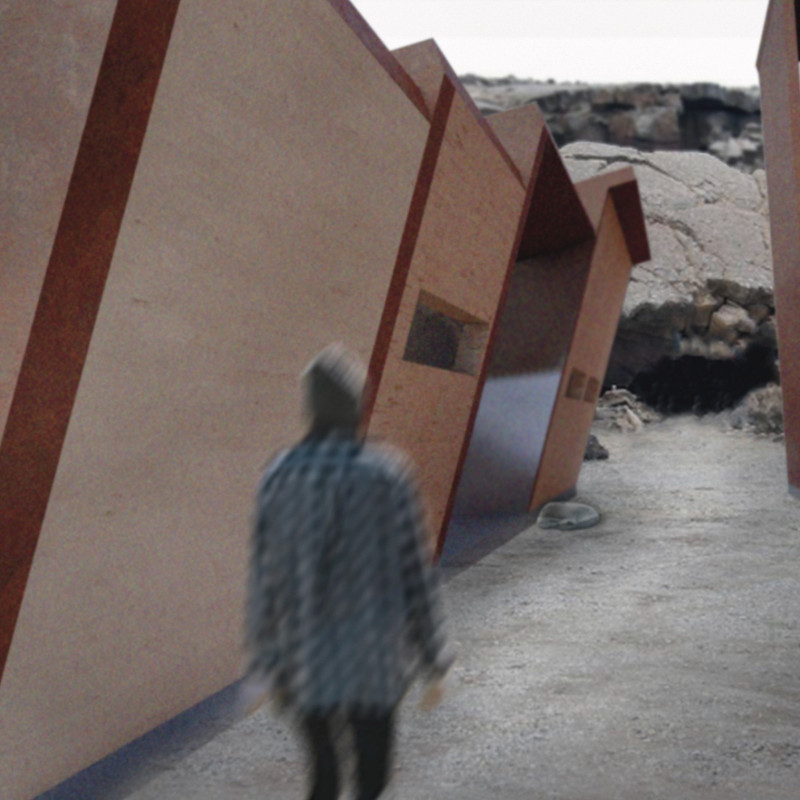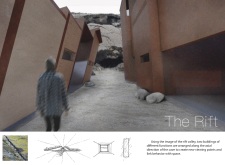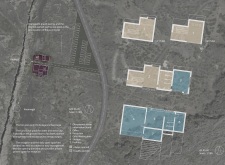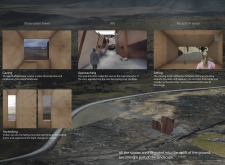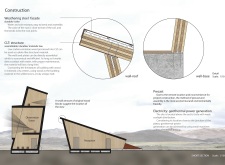5 key facts about this project
The project serves multiple functional roles, including an observation tower, information stand, café/waiting area, and reception space. Each element is designed with specific user interactions in mind, promoting engagement with the natural surroundings. The observation tower offers elevated views of the landscape, while the information stand facilitates educational opportunities for visitors. The café serves as a social space, inviting interaction among guests, and the reception area efficiently manages visitor flow.
Unique Design Approaches
A notable feature of “The Rift” is its focus on creating dynamic spatial experiences through four key aspects: gazing, approaching, sitting, and ascending. These elements guide visitors through a carefully curated journey that enhances their connection to the architecture and landscape. The axial alignment of structures directs viewpoints toward the cave, reinforcing the importance of the natural context within the design.
The building materials chosen for the project reflect both durability and sustainability. Weathering steel is employed for the façade, allowing the structure to naturally blend with the landscape over time. Cross-laminated timber provides an environmentally friendly building solution, offering both aesthetic appeal and structural integrity. Additionally, the use of glass ensures transparency between interior spaces and the exterior environment, emphasizing the connection to the natural surroundings.
Environmental considerations prominently influence the project. Geothermal power generation is integrated to minimize ecological impact, while precast construction methods are utilized to address challenges imposed by the remote site location.
Architectural Detailing and Functionality
The structure's layout is carefully organized to foster interaction among its various components. The observation tower stands as a focal point, inviting visitors to explore its heights. The information stand is strategically placed to catch the attention of incoming visitors, serving both to inform and to orient them within the space. The café/waiting area is designed with flexibility, accommodating a range of activities from casual gatherings to more structured interactions.
Through the thoughtful integration of these elements, “The Rift” not only enhances visitor experience but also aligns with contemporary practices in architectural design, focusing on sustainability and environmental integration.
For a closer look at the intricate architectural plans, sections, and designs that define this project, readers are encouraged to explore the full presentation of “The Rift.” Uncover more details regarding the architectural ideas and design approaches that contribute to its unique character.


