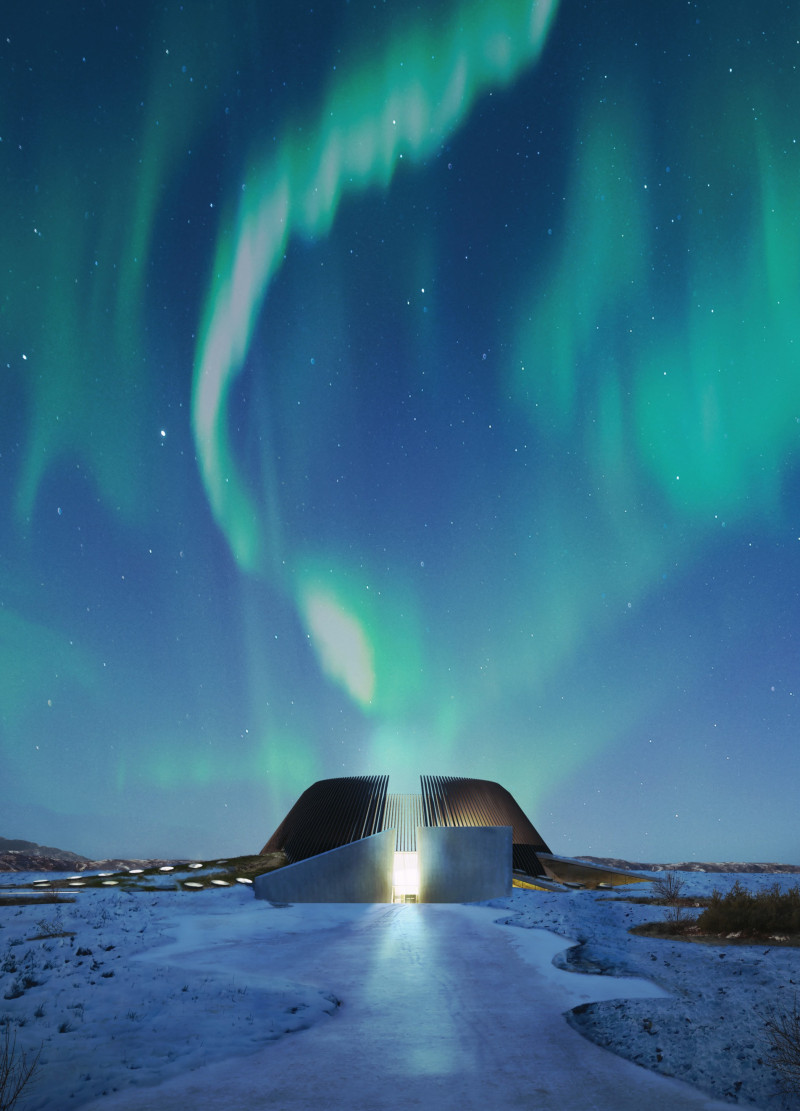5 key facts about this project
In terms of its architectural elements, the Ice Pyre is characterized by its distinctive form, which is partially embedded into the earth. This lower placement not only allows the structure to blend seamlessly into the natural topography but also offers practical advantages in terms of thermal insulation and protection against the harsh Icelandic weather. The building’s roof is intentionally shaped to mimic the natural undulations of the landscape, further enhancing its connection to the site. This unique design not only serves aesthetic purposes but also incorporates natural light through strategically placed skylights, allowing daylight to permeate interior spaces.
The various functional areas within the Ice Pyre have been carefully crafted to enhance the visitor experience. The main exhibition hall is open and adaptable, designed to accommodate various artistic installations while maintaining optimal lighting conditions. Adjacent to this space, social areas including cafes create opportunities for visitors to engage with one another, supporting the project's goal of fostering a vibrant community atmosphere. The architectural layout promotes accessibility, guiding visitors from entry points towards areas of interest in a fluid manner.
In terms of materials, the Ice Pyre adopts a sustainable approach, utilizing local resources that resonate with the regional character. Molten rock slabs provide durable flooring while aligning with the volcanic geology of Iceland. Wooden slats feature prominently on the building’s upper facade, offering both aesthetic warmth and functional benefits such as wind shielding and natural ventilation. The use of glass facades fosters a strong connection between indoor and outdoor environments, allowing visitors to experience the captivating views of the surrounding landscape.
One of the most notable design approaches taken in the Ice Pyre project is its integration with geothermal principles. Harnessing geothermal energy, the structure incorporates a heating system that reflects an understanding of the ecological context while promoting energy efficiency. This consideration underscores a commitment to sustainability, ensuring that the building functions harmoniously within its environment.
The Ice Pyre stands as a representation of how architecture can honor its surroundings while providing a space for cultural expression. The careful balance between functional requirements, environmental considerations, and aesthetic appeal demonstrates an innovative approach to contemporary architectural design. By fostering a dialogue between the building and its landscape, this project invites visitors to immerse themselves in the experience of art and nature.
For a more comprehensive understanding of the Ice Pyre, including specific architectural plans, sections, and design ideas, readers are encouraged to explore the detailed project presentation. This through exploration will provide additional insights into the architectural vision that guided the creation of this engaging space.


























