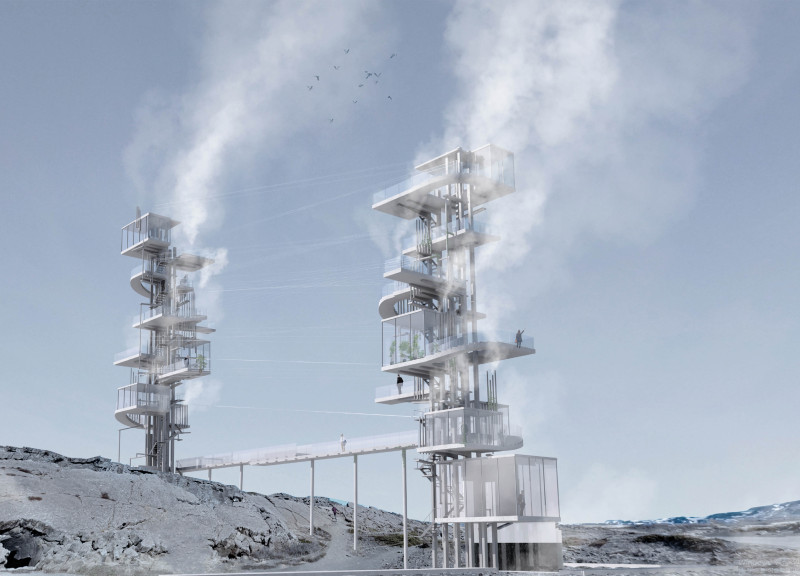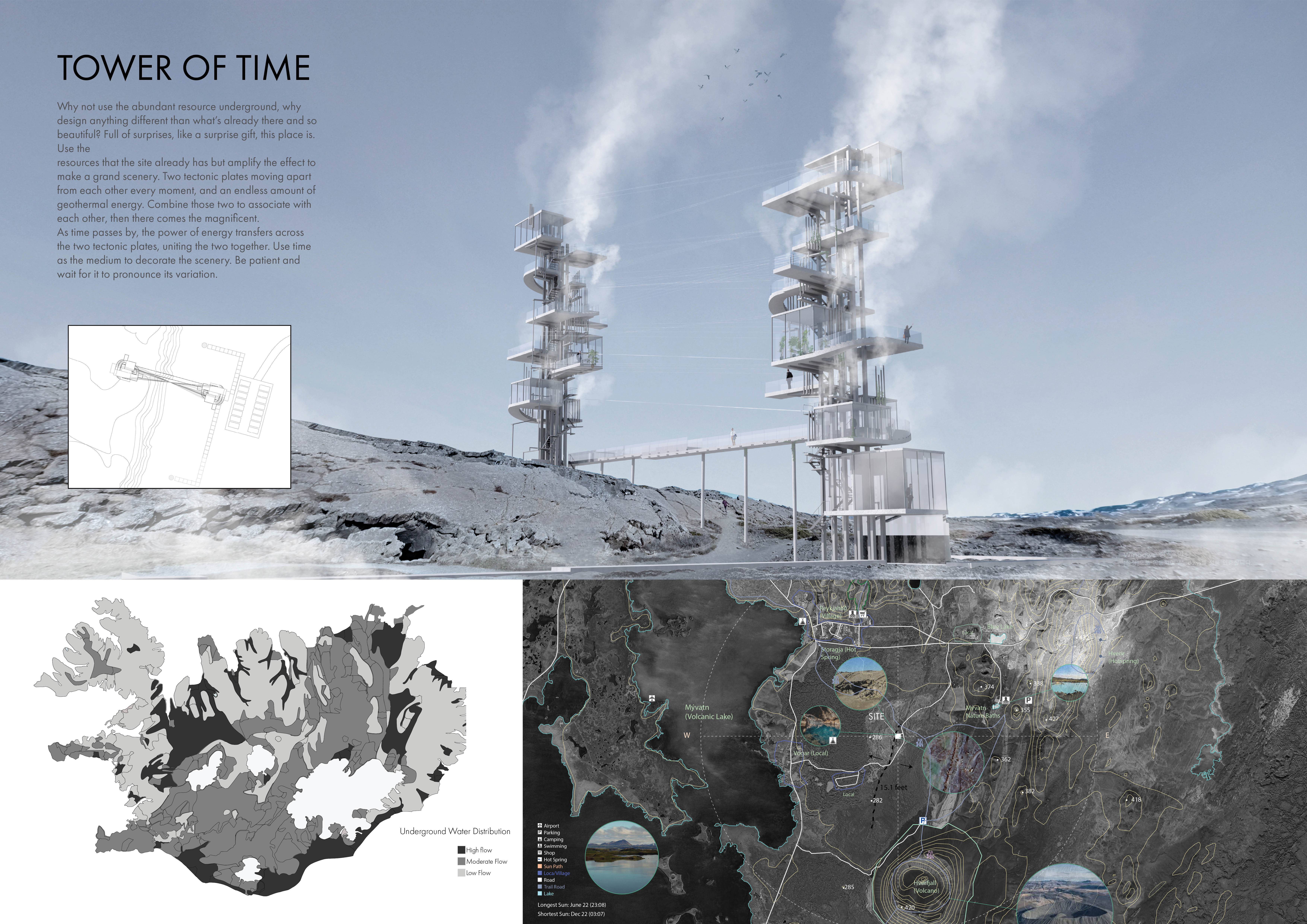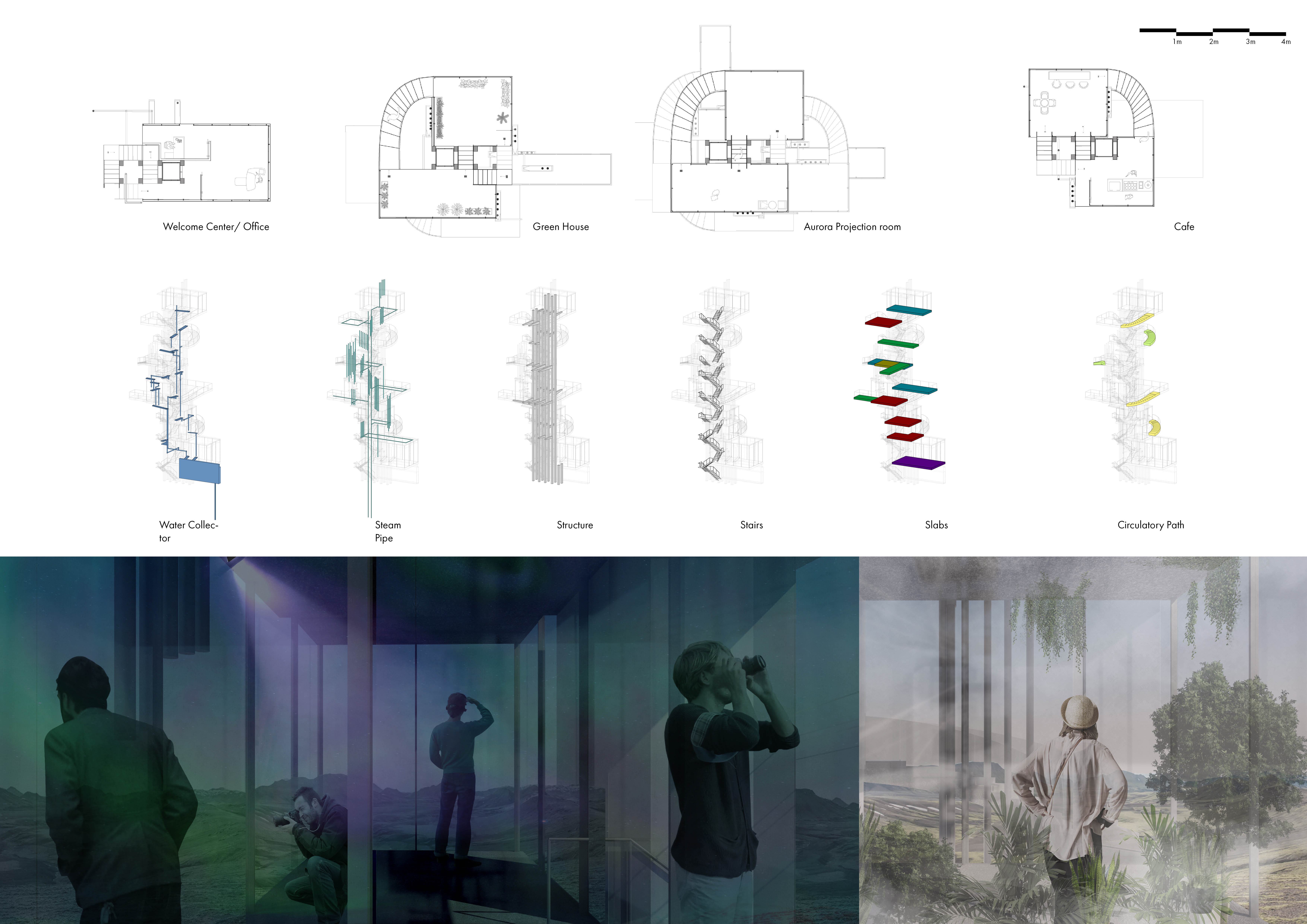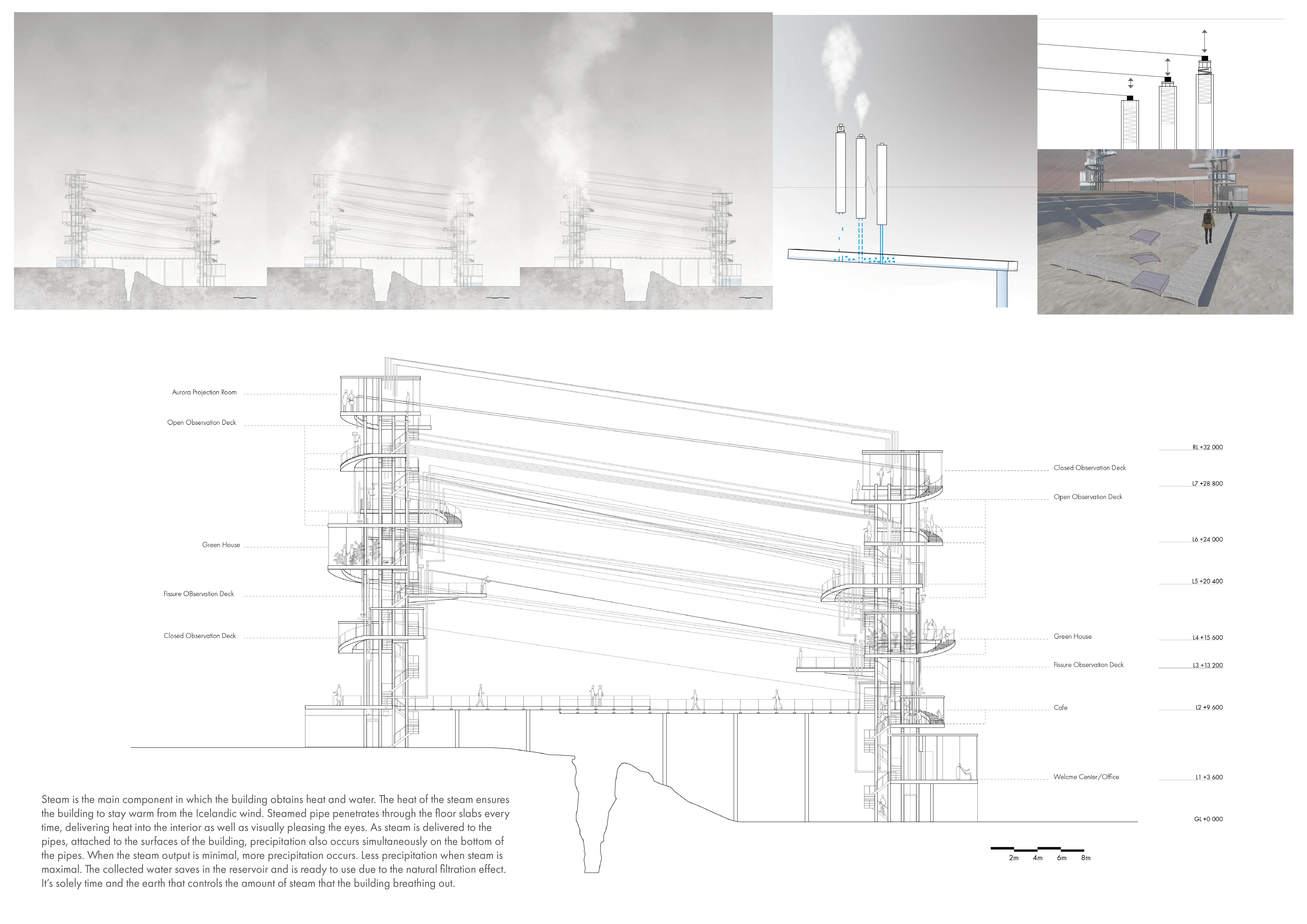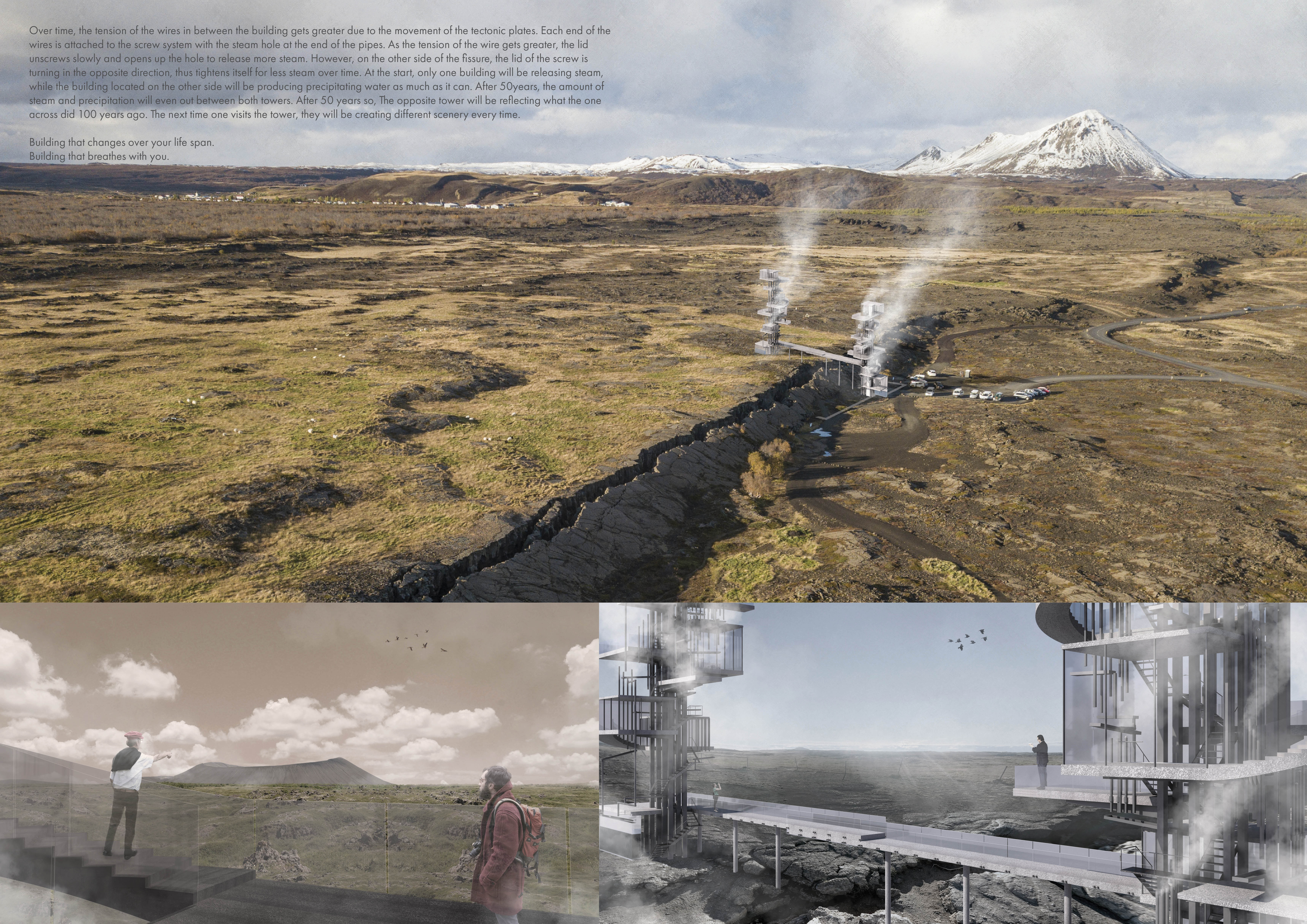5 key facts about this project
This architectural endeavor comprises two prominent tower structures, which are interconnected by a bridge that facilitates vertical movement and enhances the visitor experience. The towers are purposefully designed with spiraled staircases, creating opportunities for exploration and interaction as one ascends and descends the building. This engagement with the structure reflects the project's intention to create a fluid relationship between the visitor and the striking natural scenery.
One of the fundamental functions of the Tower of Time is to harness Iceland's geothermal energy. The structure features integrated geothermal piping that transports steam and heat throughout the building, illustrating a practical application of renewable energy. The design also incorporates large glass facades that promote transparency, allowing visitors to connect visually with the surroundings while reflecting the dynamic weather patterns unique to the region.
Material choice is central to the architectural intent. The primary materials used in the project include steel for its structural integrity, providing longevity and strength even in harsh weather conditions. Glass serves not only an aesthetic purpose but also an experiential one, enabling a seamless dialogue between the interior and exterior. Concrete is utilized for its thermal mass properties, supporting efficient temperature regulation within the towers. Furthermore, the presence of natural vegetation in and around the structure enhances biodiversity and offers aesthetic appeal, allowing the architecture to blend harmoniously with the Icelandic landscape.
The Tower of Time also emphasizes sustainable living. The design incorporates rainwater collection systems that not only reduce the environmental footprint but also serve as an educational aspect for visitors, who can learn about the importance of water conservation. The integration of public spaces such as a welcome center and café further promotes social interaction, making the site a hub for community engagement and exchange of ideas pertaining to environmental awareness.
This project employs unique design approaches by treating the building itself as a living organism in constant interaction with its surroundings. The conceptualization of the towers as symbols of time and energy serves as a narrative thread throughout the architectural experience. By facilitating the movement of geothermal steam and capturing precipitation, the structure becomes a physical manifestation of the cyclical relationship between nature and humanity, fostering deeper connections between people and their environment.
The architectural strategies employed in the Tower of Time are reflective of contemporary ideas about sustainability, place-making, and the integration of technology within design. This project provides an important platform for exploring how architecture can respond to, and leverage, the natural resources available at its location. Visitors are encouraged to engage with the architectural plans, sections, and design ideas available for the Tower of Time, which will provide deeper insights into the vision and intricacies of this remarkable project. Exploring these elements will enhance understanding of how thoughtful design can positively impact both human experience and ecological responsibility.


