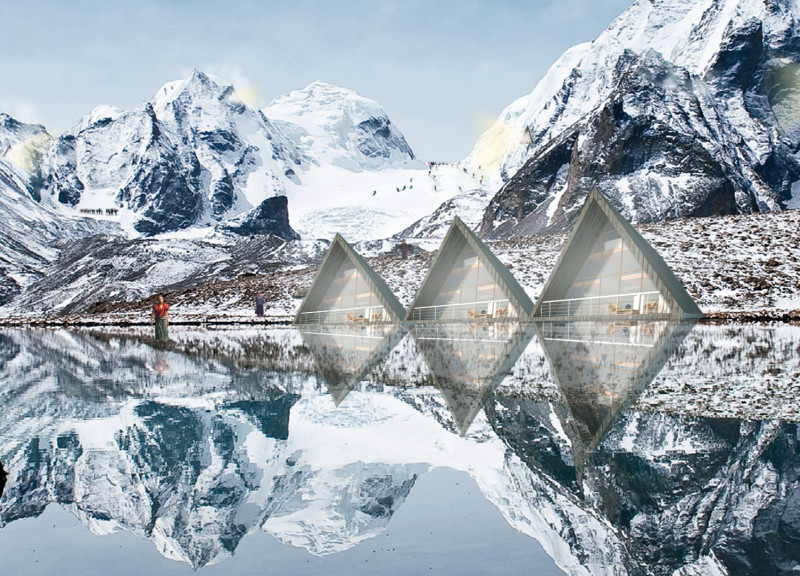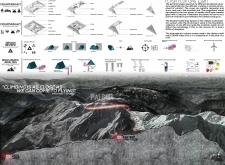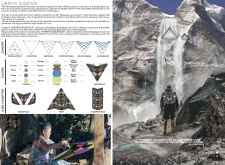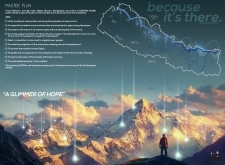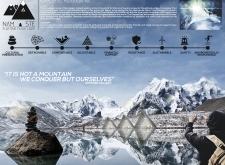5 key facts about this project
At its core, the project represents a deliberate effort to bridge contemporary architectural practices with the rich heritage of the Himalayan region. The design features two primary components: the Mountain Hut and the Sherpa's Backpack. The Mountain Hut is engineered to provide climbers and visitors with a refuge from the harsh mountain conditions. Its pyramid shape, mimicking the surrounding landscape, not only helps it integrate aesthetically with its environment but also enhances its function as a sturdy shelter that can withstand intense weather, particularly high winds and cold temperatures.
The materials chosen for both components reflect a commitment to durability and sustainability. The Mountain Hut employs double-stitched double-tough heat-treated glass, allowing exceptional insulation through an innovative vacuum layer. This approach ensures a comfortable internal climate without compromising the structural integrity of the design. Additionally, the hut incorporates a geothermal energy system that leverages natural heat sources from below the mountain, efficiently maintaining warmth throughout the colder months. The design also includes a rainwater collection feature, ingeniously capturing and utilizing local water resources, acknowledging the limited availability of freshwater in high-altitude environments.
In terms of the Sherpa's Backpack, the project emphasizes versatility and multifunctionality. Designed to cater to the unique challenges faced during mountain treks, this backpack transforms easily into a tent or sleeping bag, showcasing an intelligent design that respects traditional crafting techniques. The use of lightweight, durable fabrics ensures it can withstand the rigors of the terrain while providing comfort to its users.
Unique design approaches are evident throughout the project, particularly in the integration of local cultural aspects. By featuring the Sherpa's Backpack, the architecture not only serves practical needs but also conservatively engages local weaving traditions, allowing the Sherpa community to benefit directly from the craftsmanship involved. This thoughtful integration fosters a sense of community ownership and pride, enriching the overall narrative of the project.
The bioclimatic analysis conducted as part of the architectural planning phase underscores the project's dedication to sustainability. By understanding the specific climatic conditions of the Himalayan region, the design effectively addresses environmental challenges, promoting sustainable living practices. Moreover, the project proposes a master plan, which outlines broader infrastructure enhancements that connect remote communities to tourism routes, thereby creating economic opportunities and advancing local development.
In conclusion, the architecture of "Floating Flash Light" provides a refined solution to living and navigating the Himalayas, balancing modern design with traditional values and ecological responsiveness. For those interested in exploring the architectural plans, sections, and designs that illustrate this compelling project, further investigation into the detailed presentation will yield a deeper understanding of its innovative architectural ideas.


